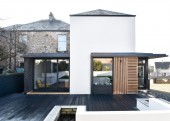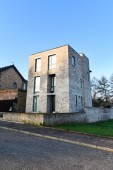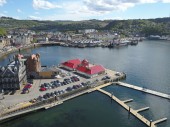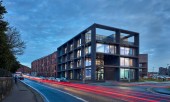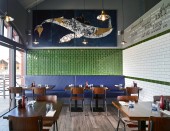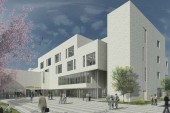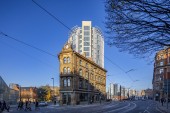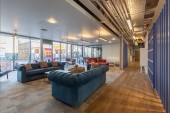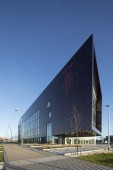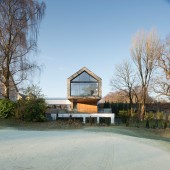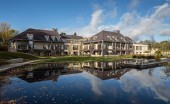Search Results for in
1726 buildings found
Buildings 541-555 out of 1726 displayed.
2019
Arka was contacted by the owners of a handsome semi-detached Victorian property to explore options to consolidate a plethora of piecemeal historic rear extensions in order to provide additional family living space whilst reinventing the...
2019
This site was located at the northern end of Blinkbonny Road with views over a small parkland area to the Forth and Clyde canal and the Forth valley beyond. Before the build a handsome, Victorian double villa sat at the end of the road but did...
2019
Blackhill House sits in an outstanding, elevated position above Tay valley in Perthshire; it is a mid 18th Century Category B listed building originally built as an inn, serving the old drove road that passes just to the east. The historic...
2019
Clyde Gateway East industrial development provides a range of speculative and bespoke units. 11,000sqm delivered to date, with 7,000sqm progressing to site, and a further 11,000sqm proposed as part of the development masterplan for the 14.6...
2019
The Oban North Pier Harbour Building is located on a prominent site, on Oban’s North Pier and forms part of the Argyll & Bute Council’s wider public realm regeneration of Oban’s High Street and Waterfront. The building...
2019
The initial competition brief from the client, Tollcross Housing Association, prioritised three fundamental requirements. First, the project would require a particular response to the context of the site on Tollcross Road, terminating the Western...
2019
The Fishmarket restaurant brings to life an unused portion of the historic Grade B listed Victorian Fishmarket at Newhaven in Edinburgh. An insertion of a restaurant to the front façade, with the relocation of the existing fishmonger to...
2019
North Ayrshire Council’s new Largs Campus was delivered via a Design, Build, Finance and Maintain Contract by Morrison Construction for Hub South West and provides a new learning environment for 1200 secondary pupils, 610 non-denominational...
2019
Hotel Indigo Manchester embraces a fusion of two very different types of building – the historic existing Grade II listed building connected at each level to the new build 14 storey extension. The interior design sought to connect these two...
2019
3DReid interiors team responded to a complex brief to deliver a high quality specification for the competitive student residential market in the city of Aberdeen. The Combworks is a 121 studio room development which includes a reception space,...
2019
Collective Architecture has recently completed a new £3.5m Partnership Centre in East Calder, for West Lothian Council. The Centre brings together community services which include; the East Calder Community Library, Community Education...
2019
Following on from a substantive enabling works programme at Shawfield, Clyde Gateway has now seen the construction of the first commercial development - Red Tree Magenta - on their 11 hectare development site at Glasgow’s East end....
2019
MAST Architects delivered their latest conservation project recently as the transformation of the Category B Listed former Carnegie Library in Coatbridge into affordable housing was completed for Clyde Valley Housing Association. Located within...
2019
TrägerHAUS is a private dwelling that embodies the traditional aesthetic of its context, with an ambition to create a dynamic and responsive architecture that exists synonymously with its location. Situated on the periphery of the Upper...
2019
The hospice, located within Glasgow’s Bellahouston Park and surrounded by a context of historically significant villas and cottages, benefits from a civic presence with a form which mediates between the city it serves and its parkland...
Back to Site Search
Features & Reports
For more information from the industry visit our Features & Reports section.


