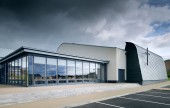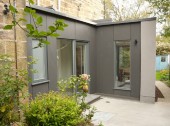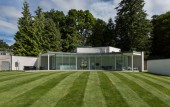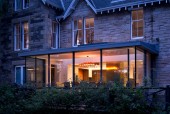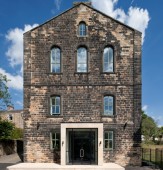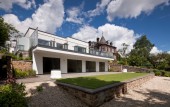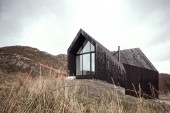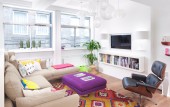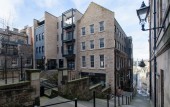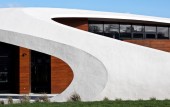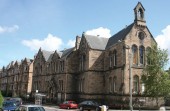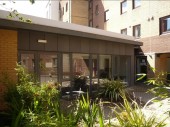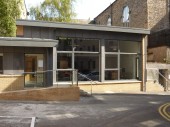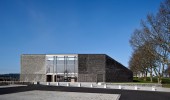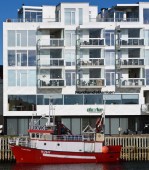Search Results for archi
1147 buildings found
Buildings 541-555 out of 1147 displayed.
2015
This project involves the construction of a church consisting of a 370-seat sanctuary, six meeting rooms of varying sizes including a dedicated youth room, offices, crèche and community café on a green field site in the Westhill area...
2014
This little extension was designed to sit on a small triangular strip of land to the side of a lower villa in Edinburgh's Morningside. Primarily it contains and art studio for the client but it also forms a new entrance giving the property a...
2014
Situated in the heart of the Lower Deeside valley outside Aberdeen the gently sloping site is surrounded by a tall stone wall that demarcated a historic orchard. This curving wall enclosed a manicured lawn set within a mature landscape that became...
2014
When this existing house in Merchiston, Edinburgh, was up for sale, the Clients approached Roxburgh McEwan Architects, prior to making an offer, to discuss whether or not the living / family and entertaining areas could be transformed from a...
2014
T-A-P have completed work at The Corn Mill; the conversion of a historic building into the new headquarters for a local company, Ai Process Systems. Barrowford is a picturesque Lancashire village situated on the boundary between the Yorkshire...
2014
Set into the steep hillside above the Water of Leith we have built a new three storey, five bedroom house that, from the street, is all but invisible. Passing through a gate in a traditional stone boundary wall you enter a courtyard, then through...
2014
RAW has completed a new build house on steeply sloping former rough grazing land at Camusdarach Sands. The clients, a young couple already living and working in this isolated location, were keen that we develop the proposals to capture the...
2014
Due to continued growth, JAMstudio has opened its newly renovated city centre-based location, having invested a six-figure sum into the transformation of its interior. The 1500 sqft premises, based in Aberdeen’s Golden Square, is treble...
2014
Situated in the heart of Edinburgh’s Old Town, this historic site was formerly occupied by the City of Edinburgh Council and encompasses 9 listed buildings over 11 storeys and bridging 3 closes between the High St, Cockburn St and Market St....
2014
Designed by Norwegian architectural practice Snohetta in partnership with Halliday Fraser Munro, the scheme is conceived as a pavilion in a parkland setting. The Maggie’s Centre is not a treatment centre but a place where individuals can...
2014
The Marchmont Road School Building was designed in Gothic Style by the Scottish architect Robert Wilson, for the Edinburgh School Board and was completed in 1882. This two storey building with a part basement has a V-shaped plan and is located on...
2012
In the autumn of 2012, Bergmark Architects, leading a multi-disciplinary team, won a competitive bid to design and deliver two extensions to student housing complexes in the centre of Edinburgh; at Sciennes and Robertson's Close. The projects...
2014
In the autumn of 2012, Bergmark Architects, leading a multi-disciplinary team, won a competitive bid to design and deliver two extensions to student housing complexes in the centre of Edinburgh; at Sciennes and Robertson's Close. This building,...
2014
Following a design competition in 2010 Reiach and Hall Architects were appointed by the National Trust for Scotland in collaboration with Historic Scotland, for the design of a new visitor facility at one of Scotland’s most historic sites,...
2014
Situated at the quayside in the very heart of the town of Svolvær, a 6,200 m² combined residential and business complex will reach completion in 2010. The residential part comprises 2,800 m² of housing distributed between two...
Back to Site Search
Features & Reports
For more information from the industry visit our Features & Reports section.


