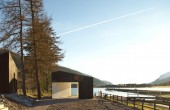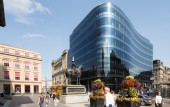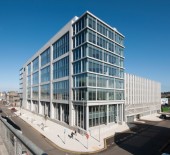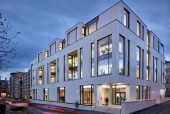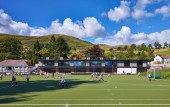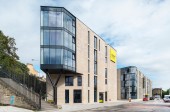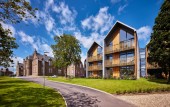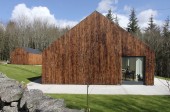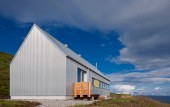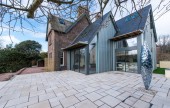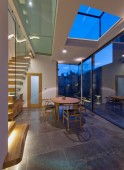Search Results for roof
731 buildings found
Buildings 331-345 out of 731 displayed.
2016
One of the most distinctive parts of the ambitious Brutalist Paisley Civic Centre, completed to an award winning design by HLM in 1958 is its former District Court. This discrete building is a carefully composed study in concrete with a...
2016
The project at Laggan Locks is a collaborative work by Sean Douglas & Gavin Murray (D&M) and Oliver Chapman Architects (OCA). It forms the second phase of Scotland’s Scenic Routes initiative. The site at Laggan was identified as a...
2016
110 Queen Street is a mixed-use development offering retail and office space totalling an impressive 224,000ft² encased within a concave façade of curtain wall glazing, located on the site of the former Bank of Scotland Building in...
2016
The new £22.3m office complex is the first phase of development at The Grande, which will lead to the physical regeneration of this area of the city, and improve pedestrian links between the city centre and the River Dee Esplanade. The...
2016
The requirement to meet current needs and expectations to keep abreast of the most advanced teaching in the sciences has resulted in a significant and substantial new urban block for the Academy. The building includes a new...
2016
This modest pavilion teaching building, nestles into the site at the foot of the Ochil Hills alongside the impressive principle school building, designed by William Henry Playfair. It forms a component of Dollar Academy’s new ‘Teaching...
2016
In an exceptionally sensitive context; a World Heritage zone, the Old and New Town Conservation Areas, and adjacent to Holyrood Palace, The Scottish Parliament, Arthur’s Seat and Salisbury Crags; it was our hope to create a building which...
2016
Parkview is a prominent site to the west end of Dundee, its park-like setting compliments the adjacent Victoria Park to the east, Balgay Park to the north and the Western Cemetery to the South West. The main feature of the site is the exuberant...
2016
The refurbishment of two linked 1970 built housing blocks of 24 units each for Southside Housing Association. Approximately one-third of the units are privately owned with the remainder being socially rented accommodation. The exterior elevations...
2016
Our design solution was driven by the ancient Greek idea of an ‘Agora’; a public space at the centre of the social, cultural, spiritual and political life of Greek cities where citizens could meet and engage with each other. The agora...
2016
Our project at Blakeburn cottage involved the complete overhaul a nondescript mid-20th Century dwelling in order to create a unique and elegant home in a fantastic rural location near Melrose, Roxburghshire. The footprint was extended to the...
2016
The Tinhouse by Rural Design has recently been completed, and is perhaps our most personal project to date. Designed and self built by the practice founders Alan Dickson and Gill Smith, it has been used as a test bed for all aspects of the...
2016
The project is the extension and renovation of a period property in a conservation area. It has been designed both as a bold contemporary statement, and a sensitive addition which respects and enhances the scale, form and character of the original...
2016
This 6.8m2 ‘glass box’ extension and remodelling of the ground floor rear rooms allows the new kitchen and dining spaces of this Category B listed early Victorian townhouse to spill out into its small, enclosed, south facing garden....
2016
This replacement house on a beautiful site near the river Ugie was designed to provide a generous family home that reflected the agricultural traditions of the area in creating a 'H' shaped building reminiscent of a farm steading. The living rooms...
Back to Site Search
Features & Reports
For more information from the industry visit our Features & Reports section.



