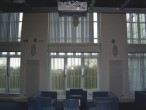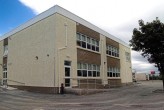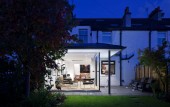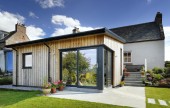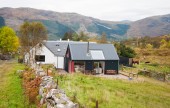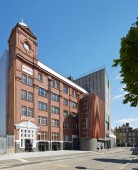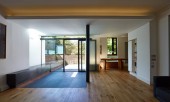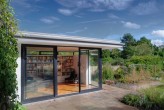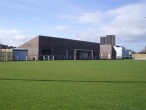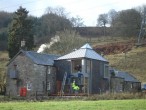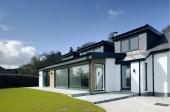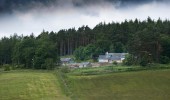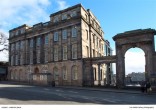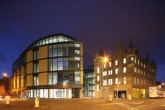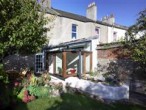Search Results for extension
382 buildings found
Buildings 316-330 out of 382 displayed.
2008
The brief was to provide a modern Common Room Facility in lieu of the existing – again a mostly barren, drably decorated space sparsely populated by miscellaneous chairs and tables. Similar to Room 372 the current space was primarily...
2008
The brief was to create a two-storey extension at the existing single storey school. The extension had to include three new classrooms, a study resource area and a multi purpose area. The ground floor multi purpose areas and the first floor...
2016
Re-modelling of existing Arts & Crafts terraced property including new dining area, kitchen and extension into rear garden. Frameless glazing with over-sailing white canopy create a light and elegant modernist internal space and external...
2016
A small cottage in Jemimaville had to be extended and upgraded to meet the requirements of modern living. A difficult sloping site, require a stepped extension which created a new utility, kitchen and dining area which could open out onto the...
2015
're-conversion' of a really poorly converted steading building with extensions to provide improved circulation, additional bedroom/ living accommodation and to make the most of the incredible views previously unavailable from the small window...
2014
Lee Boyd has recently collaborated on the exciting new visitor centre for Beefeater Gin at their distillery in central London which now provides visitors an insight into the history of gin and an understanding of the process of gin making. ...
2014
Alterations and extension to a garden flat in the Inverleith conservation area, Edinburgh. A modest zinc-roofed extension connects the new living space with a paved external courtyard. Layering of strong linear forms and transluscent screens...
2008
This project is a garden room extension to an existing 1930’s house. The key premise of the design was to engage the house with the large south facing garden to the rear. The extension takes the form of a simple pavilion comprising full...
2008
Having occupied their site at glasgow road for over a hundred years, in 2006 part of rutherglen football clubs grounds were subject to compulsory purchase by the scottish executive for the new m74 extension. The resulting, fairly complex project...
2008
The project comprises alterations to and extension of a two storey artisan’s cottage dating from the 19th century which is an elongated room thick building which itself had been extended and adapted several times in its life. Our clients...
2014
Internal alterations and extensions to 1970's bungalow. The client wanted to extend to the south side of the bungalow to take advantage of the panoramic views. A new curved entrance porch was erected to create a spacious and light hallway.
2014
The creation of a contemporary sun room extension to a refurbished traditional cottage is complete. The design is sympathetic to the vernacular form of the cottage and uses locally sourced materials. Underfloor heating is powered by ground source...
2008
The existing building comprised the category A listed former old post office by archibald elliot and joseph kay, together with a plain concrete extension, built into the hillside adjacent calton cemetery in 1967 following a fire in the main...
2008
The ambitious £50million Lochrin Square project in Edinburgh’s burgeoning business district became the last new Class A office space to be released in Edinburgh City Centre before 2008. Built by a Joint Venture between Gladedale...
2008
To alter existing coal bunker to for light spacious garden room, not to dominate existing house and compliment existing A listed house with in budget of £20 000. Design Approach: To create a modern Scottish extension Utilize...
Back to Site Search
Features & Reports
For more information from the industry visit our Features & Reports section.


