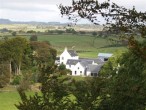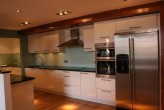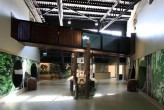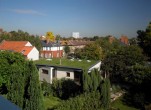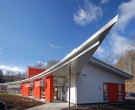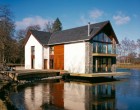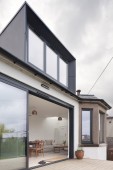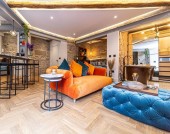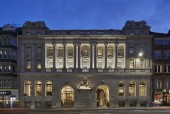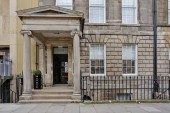Search Results for bedroom
351 buildings found
Buildings 301-315 out of 351 displayed.
2008
Low Borland is a B listed group of farm buildings. The Clients brief was to convert the three byres to the south of the existing farmhouse to form a new three bedroom house with three public rooms. The new house was to have separate access...
2008
Brief The original brief for this project was to create a modern apartment within the existing shell of a 19th century former Jute Mill. The apartment had to be designed to contrast with the Italianate grandeur of the existing building...
2008
Site The site is steeply sloped from north to south and successfully incorporating this height difference into the project is an integral part of the building design. The site is 0.4 hectares in total. Building Users The building...
2008
The Brief: to convert and extend an existing garage with studio above creating a house with studio space for an elderly lady to remain close to the environment she has lived in for most of her life. Design Approach: within the garden of a...
2009
The Pitlochry Community Hospital is an ambitious Public/Private sector development which brings together several Healthcare facilities onto a single site located within what was formerly undeveloped woodland, yet is only a few minutes walk from...
2007
This large, individual house was designed to provide a contemporary living environment that is in character with the surrounding properties thanks to its use of natural and
traditional materials. The original concept
design was produced by...
2007
Designed in 1996 by owner/architect Andrew Doolan and sold in 2006 after the release of his estate, Edinburgh-based interior designers and architects, KBA has been commissioned to undertake a radical new design approach to the existing rooms....
2007
Breaking the mould for Holiday Inn was the key to our concept designs for Aberdeen West. The general perception of the Holiday Inn brand is green, fairly pedestrian and unmemorable. Our aim was to change that image. The brief was to create a...
2007
This grade C(S) listed building originally comprised two spaces: an entrance vestibule/kitchen area and a meeting hall, all on one level. The brief required a main social space and two double bedrooms. We have respected the existing form of the...
2007
The Brief Overlooking a small loch, at one time used as a fishery, with uninterrupted view towards the Campsie & Dumgoyne Hills. A haven of peace and quiet for a businessman Jim, his wife Simone and their three children. The Client had...
2007
Situated in an elevated south facing site in the town of Dingwall the project brief was simple: transform an aging two bedroom 1960’s bungalow into a modern house. With the requirement for three dimensional space, natural light and a...
2022
This family home needed to be extended to include two more bedrooms for a growing family, and a home office for two. By extending to the side, two children's bedrooms were created, with narrow elevations to the front and back, we designed...
2022
A dark and damp one bedroom lower ground flat has been transformed to become a boutique holiday-let studio, with freestanding bath, woodburning stove and all you could wish for in order to explore the city.
2019
Conversion of Grade II-listed barristers' chambers into extension to neighbouring Apex Temple Court hotel, resulting in the creation of 20 bedrooms, bar, and restaurant.
2019
Conversion of an existing office building to form a new 82 bedroom hotel. The first Mode Aparthotel in the UK.
Back to Site Search
Features & Reports
For more information from the industry visit our Features & Reports section.


