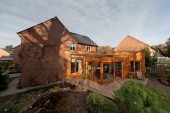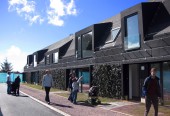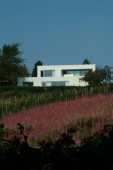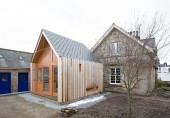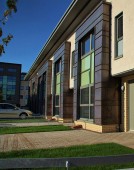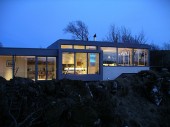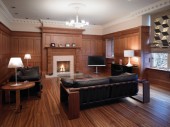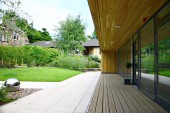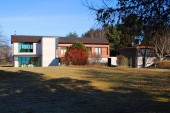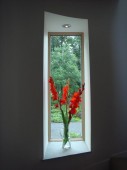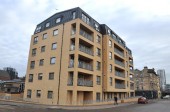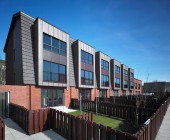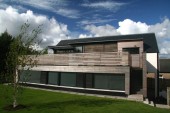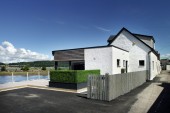Search Results for bedroom
351 buildings found
Buildings 256-270 out of 351 displayed.
2011
The clients’ brief was to design an extension with a new garden room that faces onto and connects the main kitchen / family room to the garden. In addition, the design also includes a guest bedroom with en-suite, a study looking onto the...
2010
The plot one terrace appealed to us as a practice as it is a typology that addresses frontage and is both at home in the city and the country. We were intrigued by the linear strength of groups of farmworkers cottages, long low byres and...
2011
The existing house, the last before Rosslyn Chapel, was a fairly typical example of 1960’s residential architecture, with uninsulated walls, poor glazing and a roof seriously in need of repair. The site stands at a dramatic position in...
2011
This project is a kitchen/dining extension to an attractive stone-built cottage in a conservation area in the Morayshire village of Fochabers. Work to the existing property included a new contemporary style bathroom on the ground floor and an...
2011
The Waterside Edge Development consists of 58 new homes for Govan Housing Association for rent and sale ranging from 1 bedroom flats to 4 bedroom houses. There are two 4-storey flatted blocks and a row of six 2-storey terraced houses. The...
2012
The site was a rocky outcrop with a view to the west. It is subject to south westerly gales, although the gardens contain many fine trees, and specimen bamboos. A modern house was required with a principal bedroom and en suite, three other...
2010
Lochgarry is a stunning £3 million conversion of a luxury five bedroom period villa in the west end of Glasgow. The former boys’ home has undergone a dramatic transformation that has seen the architects extend and convert the...
2011
The brief was to design a new Respite Care Centre for The City of Edinburgh Council which would replace their existing Respite Centre in Currie. The building provides accommodation for 8 no. respite clients who have private bedroom and en-suite...
2010
Seascape, a spectacular barrel-roofed detached house in Kingsteps for architect clients Duncan and Fiona Porteous is a one off four/five-bedroom house within the Highland town of Nairn. A split-level property designed to take full advantage of...
2010
3m2a : architects have been continuously invloved in this project since 2006, developing the overall masterplan for the farm and associated buildings, and generating design options for the initial phase of the works, refurbishment of the existing...
2010
A new 3 bed-room house built on the shores close to Little Loch Broom, near Dundonnell in Wester Ross. The client, a couple who run their own holiday letting business, bought the croft around twenty years ago and had been living in a small cottage...
2011
Collective Architecture were appointed in September 2007 to develop proposals for a 2-phased redevelopment of the client’s current specialist housing, further to winning an open competition. The initial phase of the project consists of 24...
2010
Shettleston Housing Association commissioned Collective Architecture to design new housing on a vacant site next to John Wheatley College in Shettleston. This new build project consists of 2 storey houses, 3 storey townhouses and 1 wheelchair...
2009
This new house near Biggar is positioned at the corner of an “L” shaped sloping site, allowing for a driveway to the front (road) and a raised section of private garden to the side. The bedrooms & garage are located on the ground...
2009
This cottage was originally built in the late 19th Century as a fisherman’s house on the edge of the Caledonian Canal. Throughout its lifespan the building had been extended to the seafront and altered internally. It was in a state of...
Back to Site Search
Features & Reports
For more information from the industry visit our Features & Reports section.


