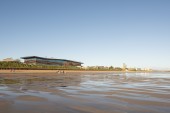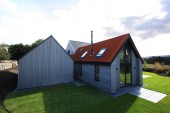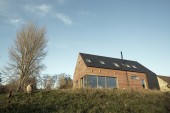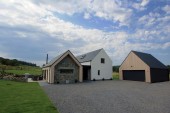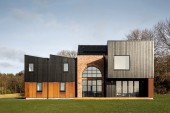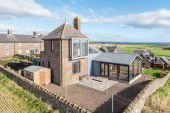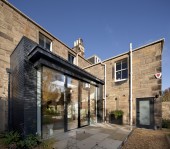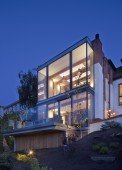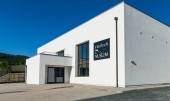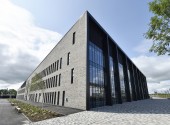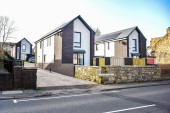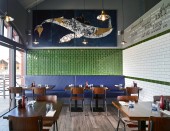Search Results for roof
731 buildings found
Buildings 226-240 out of 731 displayed.
2020
The Scottish Oceans is an interdisciplinary research institute studying the marine environment with a key focus on research excellence in marine related science. The Institute was awarded funding to redevelop their aquaria facilities to support...
2020
The Wooden House lies in an area called "Gellan", to the south of the Water of Feugh near Banchory, Aberdeenshire. The existing site has 2 buildings on it. These buildings include a steading/house and a small bothy. The proposed new...
2020
This design was contextually driven from the surrounding building forms and materials. The clipped eaves and traditional pitched roof profile, prevalent in the north east of Scotland, aid the house taking on a byre like form. The open plan...
2020
Surrounded by open fields, Bruadarach rests within the Dee valley where a variety of traditional and contemporary architectural styles are present. Careful consideration was given to the building form and its position on the site, the building is...
2020
In 2015, our clients Lisa and Martin Mulube appointed Fife Architects to design a bespoke family home for themselves and their three daughters with a very specific brief. They wanted their new home to be strongly influenced by the unique site of...
2020
This project is the latest phase of the Maryhill Locks masterplan, comprising of thirty-three 3 and 4 bed terraced houses faces toward the Kelvin Walkway, with the development completing the urban block of Whitelaw Street and Lochgilp Street....
2020
We were commissioned to design a residential conversion of the former North Sea coast lookout tower which is sited on a rocky headland between Montrose and Lunan Bay. The derelict tower built circa 1908 is a C Listed Building in was in a very...
2020
Our clients were seeking to better link the living spaces of their house with the garden beyond, the challenge was realised through the addition of an extension and internal remodelling. The extension is simple in form; an expressed roof plane...
2020
We were asked to update and improve this inter-war house located on a raised site to the southwest of Glasgow. The house is a classic, gentle, Arts and Crafts, white harled with brick detailing under a clay tile roof 'cottage' with stylistic nods...
2019
The opening of Primark’s flagship at No 38 High Street in April 2019 provides an enhanced customer experience across 160,000 sqft of retail space. Activating routes between the Bullring and the surrounding retail core, Primark’s...
2019
The leap of imagination involved in viewing what was intended to be an Anti-Aircraft Operations Room (AAOR), and became a Highland Council Depot instead, into a 21st Century Museum was immense. It was well-worth making, however, and our client...
2019
Bertha Park High School was designed by Architects NORR and completed in July 2019. Created for Perth + Kinross Council, the building was delivered through Hub East Central Scotland and built by Robertson Con-struction and it is the first...
2019
Designed for local house builder, Ochilview Developments, this group of houses cleverly occupy what was once the plot for a single cottage. Four houses with long, narrow plans are grouped around an access courtyard set back from the main road....
2019
Blackhill House sits in an outstanding, elevated position above Tay valley in Perthshire; it is a mid 18th Century Category B listed building originally built as an inn, serving the old drove road that passes just to the east. The historic...
2019
The Fishmarket restaurant brings to life an unused portion of the historic Grade B listed Victorian Fishmarket at Newhaven in Edinburgh. An insertion of a restaurant to the front façade, with the relocation of the existing fishmonger to...
Back to Site Search
Features & Reports
For more information from the industry visit our Features & Reports section.


