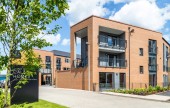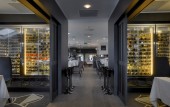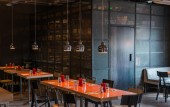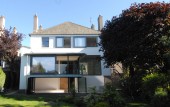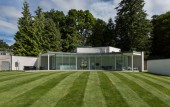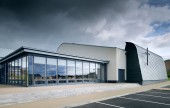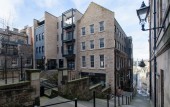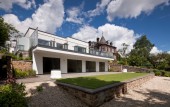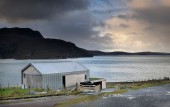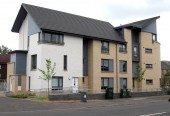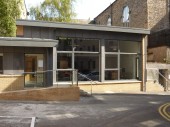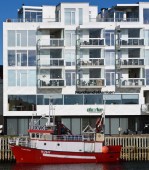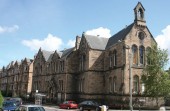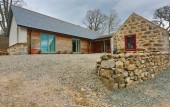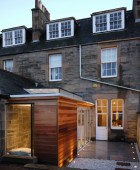Search Results for storey
435 buildings found
Buildings 211-225 out of 435 displayed.
2015
Surrounded by a working dock, casino, a derelict site and a roadway designated for the future route of a tramline, the initial design challenge was to develop a scheme that created quiet, insular areas whilst at the same time having a permeability...
2015
Situated on Queens Road in Aberdeen’s West End, The Chester Hotel – formerly Simpson’s Hotel – is a stunning new hotel development, providing guests with high quality service in luxurious surroundings. The hotel boasts a...
2015
Drygate Brewing Co. opened in Glasgow’s East End with a refined industrial aesthetic developed by design studio Graven. Housed in a two-storey warehouse built in the 1960s, the brewery comprises a restaurant, bar, roof terrace,...
2015
The existing house was built in the 1920s on the north side of Ravelston Dykes and is a two storey detached house laid out under a large pitched slated roof. As with all the other properties on Ravelston Dykes the house is set back from the road...
2014
Situated in the heart of the Lower Deeside valley outside Aberdeen the gently sloping site is surrounded by a tall stone wall that demarcated a historic orchard. This curving wall enclosed a manicured lawn set within a mature landscape that became...
2015
This project involves the construction of a church consisting of a 370-seat sanctuary, six meeting rooms of varying sizes including a dedicated youth room, offices, crèche and community café on a green field site in the Westhill area...
2014
Situated in the heart of Edinburgh’s Old Town, this historic site was formerly occupied by the City of Edinburgh Council and encompasses 9 listed buildings over 11 storeys and bridging 3 closes between the High St, Cockburn St and Market St....
2014
Set into the steep hillside above the Water of Leith we have built a new three storey, five bedroom house that, from the street, is all but invisible. Passing through a gate in a traditional stone boundary wall you enter a courtyard, then through...
2014
This Zinc clad house in the township of Rhue near Ullapool, sits on a wonderful site with south west views to Loch Broom and the Summer Isles. The house design takes inspiration from the low pitch agricultural sheds that pepper the landscape....
2014
Located on the edge of Bellshill on a prominent corner site at the junction of Main Street and Calder Road, the three & four storey development comprises 3 No. cottage flats with individual entrances and a further 13 No. flats accessed through...
2014
In the autumn of 2012, Bergmark Architects, leading a multi-disciplinary team, won a competitive bid to design and deliver two extensions to student housing complexes in the centre of Edinburgh; at Sciennes and Robertson's Close. This building,...
2014
Situated at the quayside in the very heart of the town of Svolvær, a 6,200 m² combined residential and business complex will reach completion in 2010. The residential part comprises 2,800 m² of housing distributed between two...
2014
The Marchmont Road School Building was designed in Gothic Style by the Scottish architect Robert Wilson, for the Edinburgh School Board and was completed in 1882. This two storey building with a part basement has a V-shaped plan and is located on...
2014
The restoration and extension of a lime and stone croft dating from the early 1800s to create a sustainable contemporary family home is complete. The dwelling is terraced in response to the natural contours of the site and its orientation benefits...
2014
In response to our client’s brief for an open plan space for their family to cook, eat and live in we have linked the existing kitchen and dining room together and expanded out into the single storey service off-shoot at the rear of the...
Back to Site Search
Features & Reports
For more information from the industry visit our Features & Reports section.


