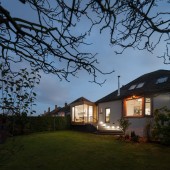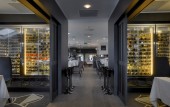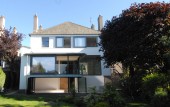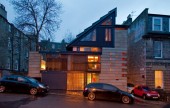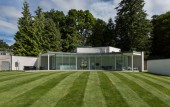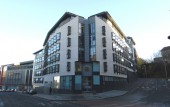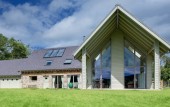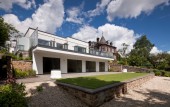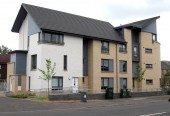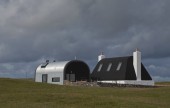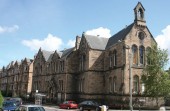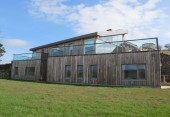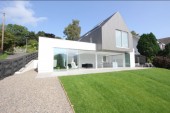Search Results for bedroom
351 buildings found
Buildings 196-210 out of 351 displayed.
2015
The Mill sits amongst a collection of disused farm buildings that nestle into a steep hill over looking a valley in the Scottish Borders. Although near to towns, the location is remarkably remote with open views east and west up the...
2015
We were approached by the clients of this detached bungalow in the South of Edinburgh to extend and extensively redesign the ground floor and existing attic. Although generally a well-proportioned property the existing kitchen was very cramped...
2015
Situated on Queens Road in Aberdeen’s West End, The Chester Hotel – formerly Simpson’s Hotel – is a stunning new hotel development, providing guests with high quality service in luxurious surroundings. The hotel boasts a...
2015
The existing house was built in the 1920s on the north side of Ravelston Dykes and is a two storey detached house laid out under a large pitched slated roof. As with all the other properties on Ravelston Dykes the house is set back from the road...
2015
This is a house designed for Richard Murphy himself. It occupies approximately half of an existing garden in the open space between the back of houses on Forth Street and the gable end of houses on Hart St in the New Town of Edinburgh. The...
2014
Situated in the heart of the Lower Deeside valley outside Aberdeen the gently sloping site is surrounded by a tall stone wall that demarcated a historic orchard. This curving wall enclosed a manicured lawn set within a mature landscape that became...
2015
This competition winning scheme to accommodate 250 post graduate students arranges 45 flats around a central, sociable, split level courtyard. Study bedrooms all face out onto the street, characterised by triangular bay windows which are...
2014
The house is a new 4 bedroom family home located in the small, rural Aberdeenshire community of Ballogie. It is a super sustainable building designed with low energy demand credentials. Its design was uniquely created to suit the client and...
2014
Set into the steep hillside above the Water of Leith we have built a new three storey, five bedroom house that, from the street, is all but invisible. Passing through a gate in a traditional stone boundary wall you enter a courtyard, then through...
2014
This late Victorian terraced cottage was altered to open up three existing rooms, a kitchen, bedroom and bathroom to form one large open plan kitchen / living / dining space. This allowed a clean and direct connection to the West facing garden...
2014
Located on the edge of Bellshill on a prominent corner site at the junction of Main Street and Calder Road, the three & four storey development comprises 3 No. cottage flats with individual entrances and a further 13 No. flats accessed through...
2014
The Living-house, containing living/kitchen/dining spaces with master bedroom below, functions as the social heart of the new home. The living space is a half level up from the entrance with the master bedroom sunk into the landscape with views to...
2014
The Marchmont Road School Building was designed in Gothic Style by the Scottish architect Robert Wilson, for the Edinburgh School Board and was completed in 1882. This two storey building with a part basement has a V-shaped plan and is located on...
2014
Three Glens is a five-bedroom guesthouse situated on a working farm near the village of Moniaive, South West Scotland. Its owners, Mary and Neil Gourlay, are the third generation of the Gourlay family farming in the Cairn Valley. Neil...
2014
Orchard Neuk is a two storey dwelling located on a sloping site in the Scottish Borders conservation village of Gattonside, and faces south towards a horizon defined by the prominent Eildon Hills. The building replaces a deteriorating single...
Back to Site Search
Features & Reports
For more information from the industry visit our Features & Reports section.



