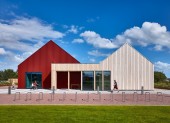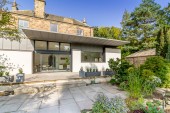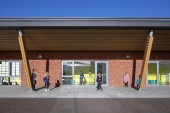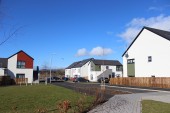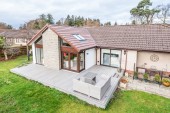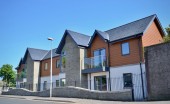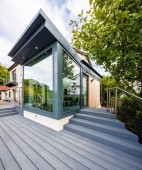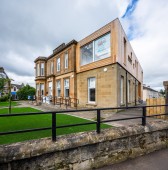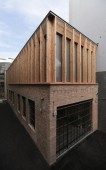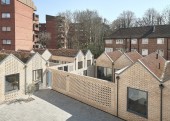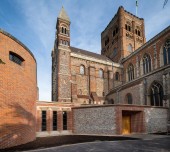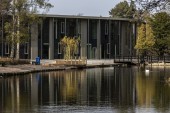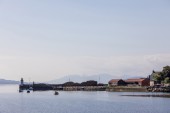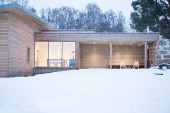Search Results for roof
731 buildings found
Buildings 181-195 out of 731 displayed.
2021
Our design is comprised of a timber and glass box, which is cantilevered above the landscape, and sited on a stone wall which runs both inside and outside of the house. A meadow grass roof and simple materials palette help the building blend into...
2021
The house was in generally good condition and had an original, stone and slate roof extension at the rear. That extension contained a modest kitchen and scullery, storage and bathroom but the layout was convoluted and the floor levels varied from...
2020
The Primary School was extended in 3 phases, leaving most of the existing school untouched and keeping the school functioning during any construction at term times. The unusual design of the original school was the starting point for the brief...
2020
Smith Scott Mullan Associates were commissioned to design this development of 43 houses and cottage flats on a greenfield site on the south west edge of Duns in the Scottish Borders. Delivered across 2 phases, the development provides a mix of...
2020
The existing hotel (formally known as Portree House) was designed by the prominent 19th century architect James Gillespie Graham and built between 1806 and 1810 and was originally the residence of the Chamberlain of the Macdonald Estates. The...
2020
The main element of the extension was to create an open plan kitchen/dining/living space with a large patio/deck. This was achieved by knocking through the existing kitchen/dining spaces and extending by approx. 3m at 90° to the main house...
2020
The site is located on the former Viewfield hotel grounds in a residential area in Arbroath. The scheme is designed around the existing hotel building which will be stripped back to its original form by removing all the miscellaneous...
2020
The owners of this house have carried out various alterations over the years but had not fully exploited the elevated position of the ground floor or the views over the Campsie Hills from the living room. This relatively small project creates a...
2020
Our clients procured an old bank building in the town centre of Carluke. The building had been modified several times over the years as a bank, including the erection of 2 flat-roof extensions to the rear and side. Our brief was to create safe,...
2020
20A Northburgh Street - Noboro - in Clerkenwell was commissioned by CABU, a newly formed company specialising in prefabricated modular buildings, for their new London headquarters. Having designed the company’s modular offerings we were...
2020
The single-storey courtyard approach to these dwellings encourages adaptability and therefore long-life. Exposing the rafters helps emphasise the green roofs they support - a naturally expressed feature of the recyclable materials prevalent in...
2020
SUMMARY The ‘Alban, Britain’s First Saint’ NLHF-supported project at St Albans Cathedral called for a new Welcome and Learning Centre to be created by connecting the Grade I listed Cathedral to its Chapter House building, built...
2020
The GRID (Global Research Innovation and Discovery) teaching and learning facility was designed specifically to promote collaboration between departments, with an emphasis on ‘Learning Through Making’ in subjects such as Engineering...
2020
The Egg Shed provides a new destination for learning about the rich heritage of the village of Ardrishaig and the local area around the Crinan Canal, alongside facilities for both visitors and local residents. Space is provided for interpretation...
2020
Located amongst the ruins of an 18th century ‘fermtown’, Drummargettie is a new build home in the heart of the Cairngorms, Scotland for two passionate hill walkers keen to live in the landscape they have spent years trekking. The...
Back to Site Search
Features & Reports
For more information from the industry visit our Features & Reports section.


