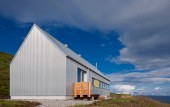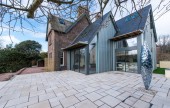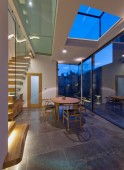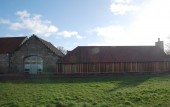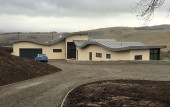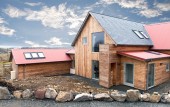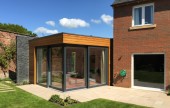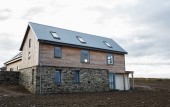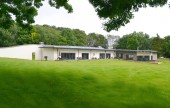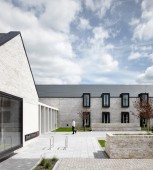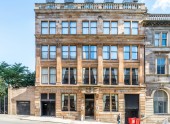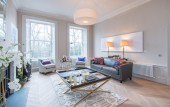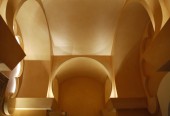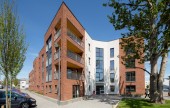Search Results for bedroom
351 buildings found
Buildings 166-180 out of 351 displayed.
2016
The Tinhouse by Rural Design has recently been completed, and is perhaps our most personal project to date. Designed and self built by the practice founders Alan Dickson and Gill Smith, it has been used as a test bed for all aspects of the...
2016
The project is the extension and renovation of a period property in a conservation area. It has been designed both as a bold contemporary statement, and a sensitive addition which respects and enhances the scale, form and character of the original...
2016
This 6.8m2 ‘glass box’ extension and remodelling of the ground floor rear rooms allows the new kitchen and dining spaces of this Category B listed early Victorian townhouse to spill out into its small, enclosed, south facing garden....
2016
Aitken Turnbull were commissioned by private clients in 2014 to convert and extend the existing Saltcoats farm steading in Gullane, East Lothian. The site sits within a range of derelict stone farm buildings some of which have already been...
2016
The Waves sawe demolition of two dilapidated cottages and construction of a single replacement dwelling on a remote spot in the Manor Valley, Peebles. Designed by Aitken Turnbull Architects the scheme responds to the client brief for a home...
2016
Newton of Classlochie is located in rural Kinross-shire overlooking the picturesque Loch Leven to the south and Benarty Hill to the west. The development is comprised of twelve new homes with six house types. Three houses are built within the...
2016
Located in rural Aberdeenshire, this project re-utilises an existing derelict bothy on site and benefits from panoramic views across open countryside. The design concept looked at designing a modern family home that incorporates the existing bothy...
2016
Newbattle Gardens is located just north of Newbattle Abbey in the Eskbank area of Dalkeith and is a small housing estate of large brick built detached houses. Further to the completion of our house extension at No. 19, which was completed in 2010,...
2016
A new contemporary house located in the North of the Highlands which takes advantage of its elevated site with spectacular views in every direction, particularly towards the steeples in Thurso and the Old Man of Hoy. The building has been designed...
2016
The walled garden house is part of a masterplan produced for nine buildings in Pittrichie Aberdeenshire, including several listed buildings. The walled garden plot is enclosed on all four sides by a tall stone wall and sheltered by mature planting...
2016
Ronald McDonald House has been conceived as a thirty bedroom ‘home from home’ providing comfort and shelter to the families of sick children being treated at the newly adjacent Royal Hospital for Children. An intuitive series of...
2016
Purcell was appointed to obtain planning and listed building consent for the alteration and extension of a vacant B-listed former print works to 104 bedroom hotel. The building was last used as a public house and part of the roof had been damaged...
2016
The development located on Queen Street, at the heart of Edinburgh’s Newtown, one of the finest and best preserved examples of Urban Planning in Britain, includes a 7 bay pair of former Classical houses with flats above, most recently...
2016
Our clients wished to re-configure the first floor layout of their New Town, Georgian town house to accommodate a new en-suite bathroom for their master bedroom. They have lived and traveled widely in the Middle East and presented us with a fuzzy...
2015
This development of 73 dwellings is located on a brownfield site in Craigmillar, adjacent to the Thistle Foundation Conservation Area. This is the second phase of a masterplan designed by SSM for over 200 homes for Places for People and acts as a...
Back to Site Search
Features & Reports
For more information from the industry visit our Features & Reports section.


