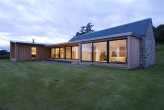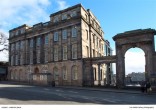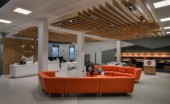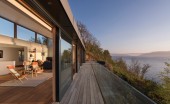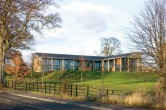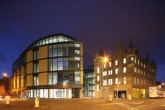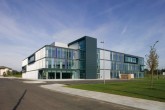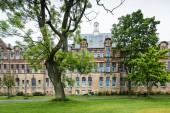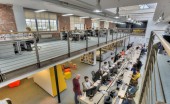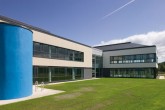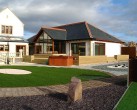Search Results for r
1861 buildings found
Buildings 1471-1485 out of 1861 displayed.
2008
Wester Tombain is a private residence located on the site of a ruined steading within the Cairngorm National Park, commanding spectacular panoramic views over the mountains and the Spey valley. This sensitive contemporary building follows the...
2008
The existing building comprised the category A listed former old post office by archibald elliot and joseph kay, together with a plain concrete extension, built into the hillside adjacent calton cemetery in 1967 following a fire in the main...
2017
Graven worked collaboratively with the University’s team to design and deliver the interior of the UWS Paisley Campus Student Hub, which brings together frontline services for students. The project extends formal and informal learning...
2017
Private house set in a cleft between rocks on the top of a cliff with stunning views towards the Western Isles. This “upside down” layout provides the main living area with views whilst catching light through a clerestory window to the...
2017
Completed in 2016, this new HQ building provides four floors of Grade A office accommodation accessed via an impressive full height entrance atrium space with ‘floating’ helical staircase. A 3,000sq.ft external utility building...
2008
This new building is located on the outskirts of Haddington in East Lothian, with panoramic views to the Lammermuir Hills. The building will be the new headquarters for McInroy & Wood, a leading firm of personal investment managers. The...
2008
The ambitious £50million Lochrin Square project in Edinburgh’s burgeoning business district became the last new Class A office space to be released in Edinburgh City Centre before 2008. Built by a Joint Venture between Gladedale...
2008
Bold expressed metal ‘picture frames’ interrupt a rhythm of clear glazing and coloured Alucabond panels. The picture frames are located asymmetrically across the facades denoting entrances at ground level and identifying office suites...
2017
Bergmark Architects is carrying out a five year staged refurbishment programme with Edinburgh University for the student residences at the former Gillespie's School for Girls, a.k.a. Marcia Blaine in The Prime of Miss Jean Brodie. The completed...
2017
Pennywell Phase 1 is a mixed tenure housing regeneration project located in north Edinburgh, delivering 193 dwellings, approximately 50% affordable and 50% for sale. Elevations are simple and unfussy; visual interest is generated through a quality...
2017
Graven collaborated with Frame on the design of their new office environment in the Four Winds Pavilion at Pacific Quay, Glasgow, an A-listed former hydraulic pumping station overlooking the River Clyde. Graven delivered an interior design and...
2017
The Kelvin Hall, originally built in 1927 as an exhibition hall reopened to the public in August 2016 after a 3-year redevelopment lead by Page \ Park Architects, transforming it into a multi-use Sport, Culture and Education building. The...
2008
Since 1994 Castle Business Park has played a key role in the development of Stirling as a business location, with notable success in attracting inward investment, boosting employment growth and contributing significantly to the economic...
2008
The creation of a new home is equally one of the most challenging and rewarding projects an architect can be involved in. Our brief was to create a modern, spacious family home with separate garage and swimming pool while retaining a...
2008
The Garden for a Plant Collector pays tribute to an eccentric collector, obsessed with collecting ferns and carnivorous plants, and, in particular, keen to understand the relationship between colour and growth. This horticultural extravaganza is...
Back to Site Search
Features & Reports
For more information from the industry visit our Features & Reports section.


