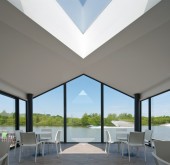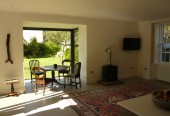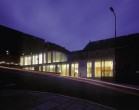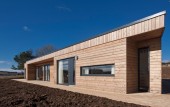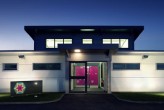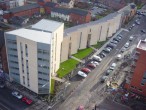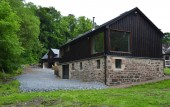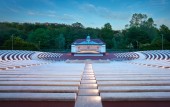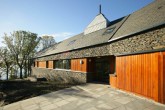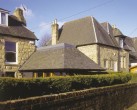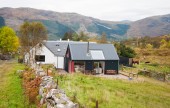Search Results for building
1344 buildings found
Buildings 1171-1185 out of 1344 displayed.
2016
Taylor Architecture Practice, T.A.P., have completed an extension and refurbishment of the National Waterski Centre, for Waterski and Wakeboard Scotland at Townhill Loch, near Dunfermline. Sitting on the edge of the man-made loch in Townhill...
2016
A Large Victorian villa in Edinburgh has had its kitchen and family room merged into one large open-plan kitchen/dining and family room. This enabled us to connect the room with the South and West facing garden in order to both enjoy the garden...
2007
The former Further Education Building (FEB) on Jordanhill Campus was released by Strathclyde University as part of the sale of a larger area of redundant land. CALA submitted a successful bid for this land which included the redevelopment of the...
2007
Opportunities to create distinctive new architecture in the centre of Edinburgh are quite rare but the new courtyard development for St Mary’s Roman Catholic Cathedral at the east end of York Place illustrates the potential of simple,...
2016
Located in the green belt, on a steep rolling hill, the building is integrated into the landscape by creating two folding grass roofs: in plan the wedge-like form (narrowing the north side) minimises the impact from the village road, and allows...
2007
The recently completed project for Marchmont St Giles’ in Edinburgh replaces existing temporary accommodation with a new hall, meeting rooms and vestry to enable the church to provide more effectively a range of services to its congregation...
2007
This grade C(S) listed building originally comprised two spaces: an entrance vestibule/kitchen area and a meeting hall, all on one level. The brief required a main social space and two double bedrooms. We have respected the existing form of the...
2007
Situated in an elevated south facing site in the town of Dingwall the project brief was simple: transform an aging two bedroom 1960’s bungalow into a modern house. With the requirement for three dimensional space, natural light and a...
2007
The client approached us with a brief to speculatively procure a childcare facility in the town of Dingwall after identifying a gap in the market. The requirement was for a purpose built and designed childcare facility for babies to pre school...
2007
The form of the building evolved out of a response to neighbouring developments together with a desire to orientate the building towards sunlight and green space. The 7 storey tower responds to the accented towers of neighbouring Gorbals Queen...
2015
A derelict and partially ruined watermill in the Scottish Borders has been carefully restored and rebuilt by Bergmark Architects to form a studio and family space ancillary to an existing cottage. The masonry base of the mill contains a workshop...
2015
Kelvingrove Bandstand and Amphitheatre is a unique outdoor performance venue within Kelvingrove Park in Glasgow. The Category B listed venue opened in 1924 and by the mid 1990's the venue had become disused. Page \ Park were appointed by Glasgow...
2007
The University has had a Field Station at Rowardennan for the past 40 years. It accommodates teaching research and residential accommodation for the Biology department. The existing facility is coming to the end of its useful life and is to be...
2007
The existing house, one of a series of identical Edwardian cottages in a small development facing onto generous shared landscaped gardens has a small individual private garden to the front and rear and is typified by coursed rubble sandstone walls...
2015
're-conversion' of a really poorly converted steading building with extensions to provide improved circulation, additional bedroom/ living accommodation and to make the most of the incredible views previously unavailable from the small window...
Back to Site Search
Features & Reports
For more information from the industry visit our Features & Reports section.


