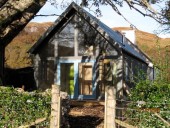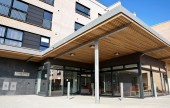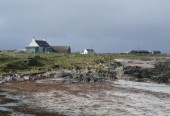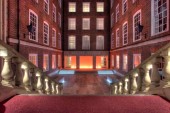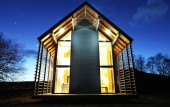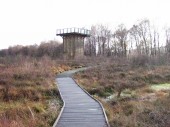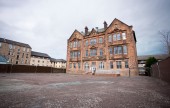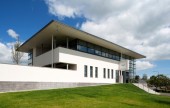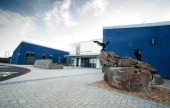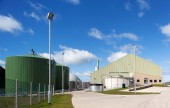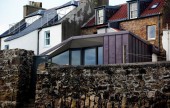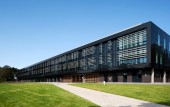Search Results for r
1857 buildings found
Buildings 1096-1110 out of 1857 displayed.
2012
The brief for extending the property was to build on the footprint of an original corrugated metal clad storage shed, breaking through from the original double bedroom to create a new bedroom, bathroom and living accommodation with a predominantly...
2012
Elizabeth Maginnis Court is a Dunedin Canmore Housing Association (DCHA) Development located in Royston, an area of predominately social housing in the north of Edinburgh. The development was commissioned by DCHA in close liaison with The City of...
2012
Roots Design Workshop were invited to suggest design options for a new extension to the south gable of the Client's existing White House cottage on the Isle of Tiree. The brief was to create an alternative living space to those in the cottage; one...
2012
The objective of the redevelopment of this site was to contribute towards the regeneration of Stevenston town centre with a new retail and commercial building that enhances the facilities in the town centre and creates new jobs. The building...
2012
Apex Temple Court is Ian Springford Architects' 3rd major project for Apex Hotels in London, following the completion of Apex City of London and Apex London Wall. The project is a conversion of an existing 1950s office building into a 184...
2012
The Old Schoolyard is a new villa in a conservation area just west of Edinburgh's city centre. ZONE Architects' ambition was to create a contemporary home which matched the scale and grandeur of its neighbours, substantial Victorian villas in...
2012
Situated near Insch in Aberdeenshire, the Model-D show house was recently opened by the First Minister. It is designed to demonstrate an alternative to the expensive and all too often bland properties offered by volume developers who managed to...
2012
SNH wanted to create a raised viewing tower to enable visitors to get elevated views and appreciate the scale and spectacular views over the moss. The tower is not immediately visible from the car park and is revealed when approached by...
2012
The design intent for the conversion and refurbishment of the former school was to remove all of the interior fabric that had been introduced over the years which was not original in character. A new interior treatment was designed to both...
2012
Austin-Smith:Lord were commissioned to design a new modern, bespoke office building to meet the specific requirements of Almond Housing Association. Extensive briefing and consultation took place between the Design team, Client and the staff...
2012
The four primary schools within the project have been designed as a family of schools. The buildings are a key focal point of the communities they sit within and to acknowledge this the concept is one of place making. The buildings create a...
2012
Nestling in a rural setting near Beith, the Barkip Biogas plant is rapidly nearing completion, and despite the recent poor weather, the last few weeks have seen the installation of the very heart of power production at the plant; the massive...
2012
Oliver Chapman Architects were commissioned to design an extension to an early 19th Century fishing cottage over looking the sea within the historic town of Anstruther, Fife. Typically dwellings in such settlements turned their back on the sea...
2012
RMJM has developed a joint education initiative masterplan at Craigie Campus in Ayr. The campus includes facilities for the Scottish Agricultural College and University of West of Scotland. RMJM has worked with the clients to create a...
2012
Tynecastle High School has played a pivotal role delivering educational needs to the Gorgie district of Edinburgh since 1912. The original school by Architect John Alexander Carfare now forms the backdrop for the new facilities designed by Aedas....
Back to Site Search
Features & Reports
For more information from the industry visit our Features & Reports section.


