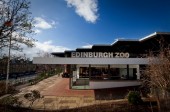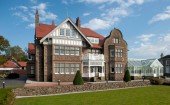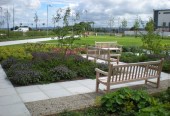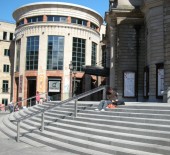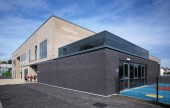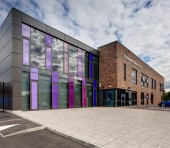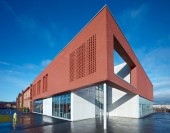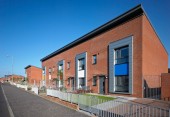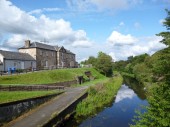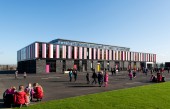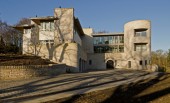Search Results for r
1857 buildings found
Buildings 1066-1080 out of 1857 displayed.
2012
Simpson & Brown were appointed to alter and extend the existing B-listed C17th Alderstone House to provide serviced office accomodation to become a company headquarters builiding. The new extesnion provides open-plan modern office accomodation...
2012
Coxburn Brae is situated in Bridge of Allan, just outside of Stirling. The Clients brief evolved around a simple modern two storey energy efficient house in the sloping garden of their existing home. The new build uses a new approach to a...
2012
Our clients were an American manufacturer of gas turbines who had a requirement to move premises from their existing, standard cellular offices. Due to a variety of circumstances their preferred premises were a shell building split into two halves...
2012
Our design was submitted as part of a selective competition, which we subsequently won and were involved in the delivery of the project as part of a Design & Build team through a very tight timescale. Our design moves the entrance to a...
2012
Aystree House in Broughty Ferry, Dundee originally built in 1903 in the ‘Arts and Crafts’ style is a category ‘A’ listed building along with its Stables ‘B’ listed (1984) and Gate Lodge listed ‘B’...
2012
The historic designed landscape of Larbert House, an early 19thC parkland, is the location for the new Forth Valley Royal Hospital, incorporating both Falkirk and Stirling Royal hospitals. IWA have provided landscape planning and design, in...
2012
The redevelopment of the Grade A listed Usher Hall involved extending the geometry of the beaux arts building to define the extent of the new podium and the envelope of the new extension. The new stepped podium provides essential level access to...
2012
Carluke Integrated Community Facility and St Athanasius Primary School co-locate in a purpose built 5,000m2 shared facility with a strong civic presence in recognition of its importance at the heart of the local Carluke community. Design...
2012
A very modern and contemporary Architectural appearance has been proposed for the new St Kenneth’s Primary School formed around an approach of simplicity in form and materials Clean crisp, elegant lines are generated by the building which...
2012
The Cargill Centre occupies two existing former primary school buildings at the heart of the conservation village, one of which was C listed, which have been transformed into bright and modern accommodation. Bankrolled by the WA Cargill Fund...
2012
Holmes Miller has delivered an outstanding modern, contemporary and contextual addition to Heathfield Primary School. Respecting the scale and line of the original Victorian school frontage whilst removing the clutter to the rear, facilitating a...
2012
This project, situated between Ruchill Street, Shuna Street and Hugo Street, forms the second phase of regeneration in this part of Ruchill, following on from Holmes Miller’s previous Mondriaan development. The accommodation in this phase is...
2012
Phase 1 comprises the conversion of a former Grade B listed canal stables building, previously owned by British Waterways, to form a Learning Centre for domestic efficiency in energy. Accommodation comprises: workshops, studios, meeting rooms and...
2012
The 14 classroom school, with integrated nursery, follows a simple rational layout with all of the teaching accommodation accessed directly off a central atrium, eliminating the need for any narrow corridors within the school. The central...
2012
Oberlanders have completed the construction of a new 1500m², 8 bed roomed, luxury home replacing a previously existing house at 50 Ravelston Dykes Road. The building consists of two wings connected by a glazed foyer containing a feature...
Back to Site Search
Features & Reports
For more information from the industry visit our Features & Reports section.





