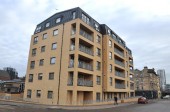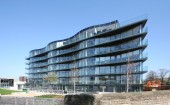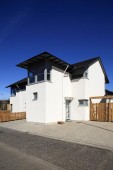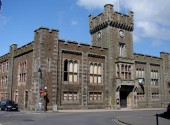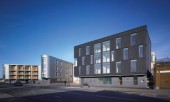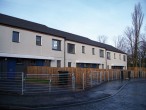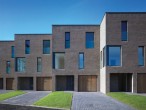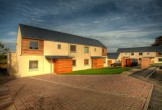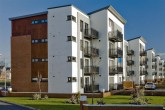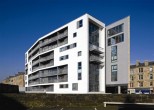Search Results for flats
144 buildings found
Buildings 106-120 out of 144 displayed.
2011
Atrium Homes appointed Coltart Earley Architecture to design 24 new homes on a site located on the peripheral edge of the rural town of Dunlop, East Ayrshire. The site is adjacent to an existing residential suburban area to the North of the town...
2011
Collective Architecture were appointed in September 2007 to develop proposals for a 2-phased redevelopment of the client’s current specialist housing, further to winning an open competition. The initial phase of the project consists of 24...
2010
Allan Murray Architects were asked by Sundial Properties and the Kilmartin Group to look at how they could bring new life back to Croythorn House – a 1970’s concrete frame and brick clad office building. The building comprises a ground...
2009
This project provides 26 new residential units, comprising 16 houses and 8 flats, in Bellshill for Lanarkshire Housing Association. The initial design assumed the provision of terraced housing with flats or single storey amenity houses at the...
2009
A new-build development of 49 affordable flats on a brownfield urban corner site, varying in height between two and five storeys to respond to Georgian houses on one side and modern flats on the other. The buildings line the two street...
2009
A Grade B listed suite of buildings, the former offices for Argyll and Bute Council, are located in Rothesay's medieval conservation area on the Isle of Bute. The context is highly sensitive, sitting directly adjacent to one of Scotland's oldest...
2009
Following on from the great success of the Graham Square development for Molendinar Park Housing Association, the association invited Richard Murphy architects along with architects Page & Park, JM Architects and Elder and Cannon (all of...
2008
A’Chrannag is located on the edge of town, just outside the Rothesay Conservation Area, using a brownfield site that was formerly occupied by the Foley House Hotel, demolished after a fire in 1995. The site has considerable wildlife value...
2008
The project brief for the Brownfield site on the South side of Edinburgh required a mixture of residential types: flats, 2/3 bedroom homes and amenity flats. The subsequent layout arranged these in relation to the nature of the site boundary...
2008
The design of the development explores three traditional residential typologies on the site. The terrace was proposed to make the most efficient use of the complex geometry of the site. On the southern edge the site is bounded by a curving...
2008
The development consists of 8 farm steading conversions and 20 new-build homes. The first phase, which was completed in the autumn of 2006 offers seven conversions of 1, 2, & 3-bedroom accommodation, all designed to meet modern lifestyle...
2008
The project comprises twin blocks, housing predominantly old and ex-homeless persons, that infill a gap site in a long row of 4-storey red sandstone tenements on the south side of the main route between Glasgow and the west highlands. The opening...
2008
Located on a brownfield site on the banks of the Forth and Clyde Canal, the Mondriaan development consists of 4 storey flats, 2 storey flats and townhouses with associated private parking and amenity spaces. Borrowing influences from Borneo...
2008
RMJM completed Fusion, Oswald St in May 2007, a mixed use residential development in the heart of the historic Broomielaw area of Glasgow, which is experiencing increasing investment. The development comprises 200 contemporary residential...
2008
1073 Argyle Street sits on a triangular site fronting onto Argyle Street where the Finnieston Railway Line cuts through the urban block formed by the St Vincent Crescent and Napier Place tenements. The new building seeks to be compatible with...
Back to Site Search
Features & Reports
For more information from the industry visit our Features & Reports section.



