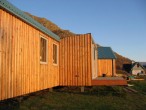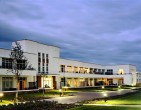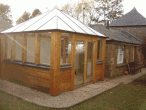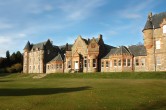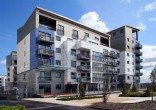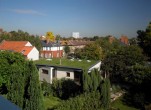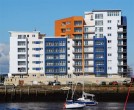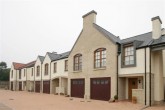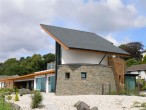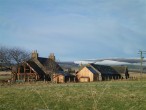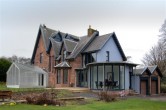Search Results for
708 buildings found
Buildings 76-90 out of 708 displayed.
2007
This house is a contemporary design that uses vernacular forms and local materials to create an elevated but sheltered eerie overlooking Loch Sunart. Heavily insulated and using solar gain, it requires almost no heating. The building employs a...
2007
The former Further Education Building (FEB) on Jordanhill Campus was released by Strathclyde University as part of the sale of a larger area of redundant land. CALA submitted a successful bid for this land which included the redevelopment of the...
2007
Canniesburn, a new residential development on the outskirts of Bearsden in Glasgow was completed at the end of 2006. The project, which is a joint venture between CALA Homes and Miller with CALA acting as lead developer, is a mix of flats and...
2007
This large, individual house was designed to provide a contemporary living environment that is in character with the surrounding properties thanks to its use of natural and
traditional materials. The original concept
design was produced by...
2008
The sympathetic conversion of an existing Grade B Listed Victorian Hospital building into 15 townhouses and 6 apartments. Gowrie House has a distinctive façade of ornate red sandstone with numerous stone features including turrets, carvings...
2008
The project consists of 275 apartments with underground parking, and varies in height from 5 to16 storeys. The building is part of a wider masterplan for western harbour, and is located on a new’ central park’ to which its scale and...
2008
The Brief: to convert and extend an existing garage with studio above creating a house with studio space for an elderly lady to remain close to the environment she has lived in for most of her life. Design Approach: within the garden of a...
2008
A 5-10 storey residential development of 130 apartments with underground parking, forming a complete urban block in the new Granton Harbour masterplan. The east frontage facing the harbour is broken into a series of coloured narrow fronted blocks,...
2008
The Broch is a development of 20 apartments and is designed to be the focal building in the St Catherines masterplan. The masterplan is a contemporary interpretation of the historical 12th century town plan of Perth, where streets and squares are...
2008
1) Pinkerton Steadings, Crail comprises 50 Plots divided into 34 dwelling houses and 16 flats. The clients brief was to create a development which not only provided a marketable solution given its popular tourist location, but to allow...
2008
The project is a 3 storey development of 14 apartments in two distinctive buildings in Corstorphine village in Edinburgh. The building occupies the corner of Station Road and Tranquir Park West. The existing street lines, existing mature trees,...
2008
This House was Designed and built for Jean Elvidge, a unique lady, private yet outgoing with a passion for sailing and the sea and this is reflected in the Design of her home. Imagine yourself walking down to a private beach somewhere on your own...
2008
The design aspires to unite existing rural architecture, and contemporary design to create a modern comfortable home in Aberdeenshire. The existing house had been empty for 40years and has now been transformed into a desirable sustainable home....
2008
ataSTUDIO where commissioned to renovate, extend and open this gothic villa to its woodland garden setting in Lanarkshire. Two separate extensions balance visually around the centre of the existing house, to form two new 'bay windows' to the...
Back to Site Search
Features & Reports
For more information from the industry visit our Features & Reports section.


