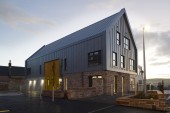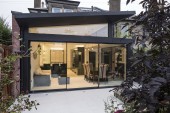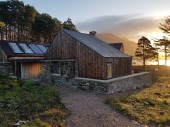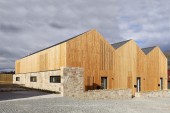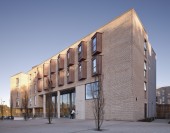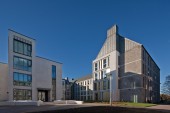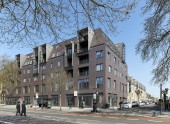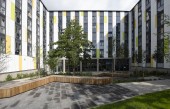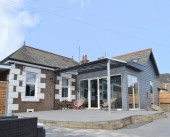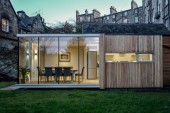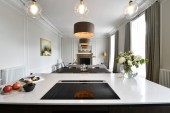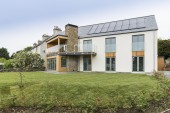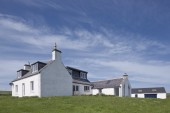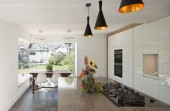Search Results for
708 buildings found
Buildings 466-480 out of 708 displayed.
2019
The Raining’s Stairs development reinvigorates an important part of Inverness; replacing a long-vacant ‘problem’ site, which had suffered from considerable anti-social behaviour, with a building of significant architectural...
2019
Single storey garden room extension and internal alterations to stone built semi-detached villa. The client was seeking a cutting-edge piece of architecture incorporating large areas of frameless glazing, maximising the link to the garden and...
2019
Lochside House is a highly successful creation by the team of architect-client-builder. The scale, material choices, use of the setting and integration into the landscape were all excellent. A sustainable building making good use of wood was a...
2019
These three townhouses capture the essecnce of rural living whilst only 15 minutes from Edinburgh’s city centre. The concept behind the development was driven by the three-bay existing steel frame, timber clad and crinkly tin roof...
2019
Working with Campus Living Villages and the University of St Andrews, HLM were appointed in November 2016 to develop proposals for two gap-sites within St Andrews located adjacent to existing student halls of residence. The accommodation brief...
2019
Working with Campus Living Villages and the University of St Andrews, HLM were appointed in November 2016 to develop proposals for two gap-sites within St Andrews located adjacent to existing student halls of residence. The accommodation brief...
2019
Planning consent was originally obtained by Stockwool for 80 residential units along with a mix of office and retail uses. It was subsequently agreed that this should be decreased to 68 larger apartments in response to the cultural requirements...
2019
Collegelands is Vastint Hospitality’s first student housing development in Europe. The use of part-modular, cross-laminated timber construction reduced typical construction time, improved build quality and enhanced the overall...
2019
This project provides replacement amenity housing in Elgin on behalf of Hanover (Scotland) Housing Association comprising 21 new two bedroom apartments including three wheelchair accessible cottages. . At the heart of the development is a...
2019
The existing dwelling is traditional in layout, with three bedrooms, a bathroom, family room, lounge and kitchen. The north facing rooms of the dwelling have large windows and light however the rear south facing rooms have small windows and...
2019
Working within Edinburgh’s Georgian New Town World Heritage Site on a Category A listed town house present’s its own challenges! We were tasked with creating a new cooking/eating space that forms a link between the basement storey...
2019
5 Melville Crescent blends historical elegance with contemporary design and craftsmanship. Originally built in 1855, the grandeur and elegance of this impressive ‘A’ Listed building draws inspiration from Edinburgh’s Georgian...
2019
Applecross is a forever family home in the Scottish Borders. The main aim behind the design was to take all the best elements of the clients’ former home, and add the elements that it missed, in addition to more. The form of the building...
2019
The house comprised of an existing two storey 3 bed cottage which had been previously extended forming a link to the adjacent single storey storage bothy. Our brief for this first stage was to create a family home, converting the unheated bothy...
2019
The brief was very simple and restricted in scope. The main requirement was to create a new open plan kitchen and family area on the ground floor to the rear of the existing property by removing an internal load bearing wall. The client also...
Back to Site Search
Features & Reports
For more information from the industry visit our Features & Reports section.


