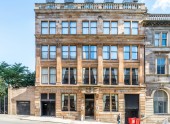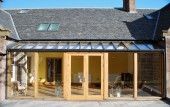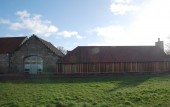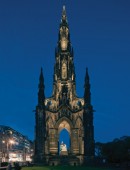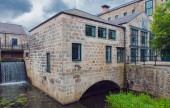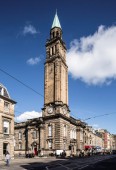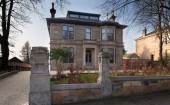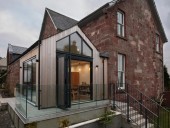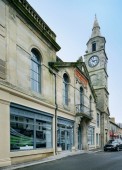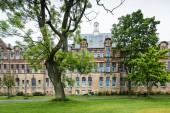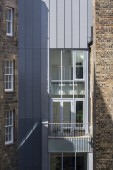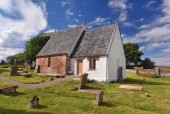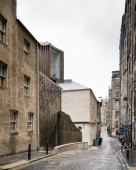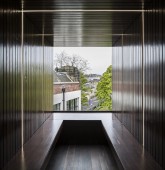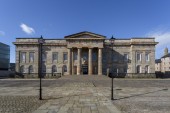Search Results for
183 buildings found
Buildings 91-105 out of 183 displayed.
2016
Purcell was appointed to obtain planning and listed building consent for the alteration and extension of a vacant B-listed former print works to 104 bedroom hotel. The building was last used as a public house and part of the roof had been damaged...
2016
This oak framed sunspace was designed as a replacement to a previous uPVC sunroom which had been constructed onto an historic villa in Montrose. The previous sunspace extended beyond the original house incongruently. It obscured the views of the...
2016
Aitken Turnbull were commissioned by private clients in 2014 to convert and extend the existing Saltcoats farm steading in Gullane, East Lothian. The site sits within a range of derelict stone farm buildings some of which have already been...
2016
The initial site visit to the Scott Monument conjured up images of Jack and the Beanstalk, faced with an imposing blackened tower, crowded with illegible Gothic detailing. Both dominating and delicate, a new lighting scheme was needed to bring the...
2016
Having identified the former Grandholm Mill as a potentially quirky site for a new office award winning agency AVC Media asked Tinto to work with them to help realise a vision set out by CEO Spencer Buchan. The former mill having been used a...
2017
Lee Boyd were successful in a limited competition to provide architectural services for Charlotte Chapel who have moved to the vacant St George’s West Church in the centre of Edinburgh. St George’s West (A Listed) is an unusual...
2017
A traditional B-Listed Sandstone Villa situated in the Pollokshields Conservation Area required extensive restoration work and remodelling. Grant funding was obtained to carry the external fabric repairs to the main house this include traditional...
2017
A new extension built on a traditional sandstone villa situated in the Helensburgh Conservation Area. The brief was to design a new kitchen layout which connected to the garden and allowed natural light To flood the sapce. The original kitchen was...
2017
The project brief called for extensive restoration of the grade ‘B’ - listed Saltcoats Town Hall, in order to return the building to its former glory and re-establish it as the civic and heritage focal point of Saltcoats and the...
2017
Bergmark Architects is carrying out a five year staged refurbishment programme with Edinburgh University for the student residences at the former Gillespie's School for Girls, a.k.a. Marcia Blaine in The Prime of Miss Jean Brodie. The completed...
2017
With Malcolm Fraser Architects during the design and early construction stage, Calum was overseeing the project architect and design team. Further to the closing of Malcolm Fraser Architects Calum Duncan Architects continued to oversee the...
2018
The project was an effective rebuilding of the once derelict and dangerous buildings at Kirkmichael in the Black Isle. The buildings and part of the graveyard are listed as a Scheduled Ancient Monument and the building is also Category B listed....
2018
The context for this project was the desire by the University of Edinburgh to improve awareness, function and amenity of St. Cecilia’s Hall, as an appropriate home for their world-class collection of musical instruments. The removal of...
2018
A significant building in the history of Paisley, this highly impressive and largely intact Category A-listed building has now been adapted as contemporary facilities for Renfrewshire Council and Skills Development Scotland. This involving...
2018
The adaptive restoration and re-use of this significant Category-A Listed neoclassical structure involved 4 complex phases over the last 5 years. Our brief was for a re-establishment of the buildings internal order to provide differing suites of...
Back to Site Search
Features & Reports
For more information from the industry visit our Features & Reports section.


