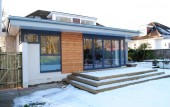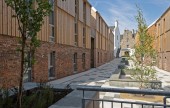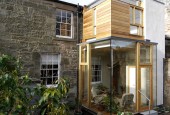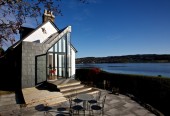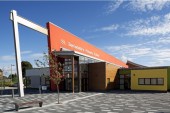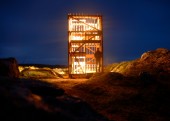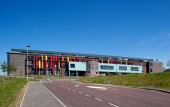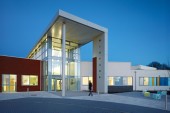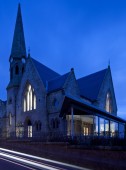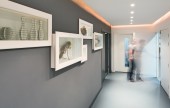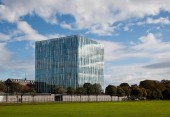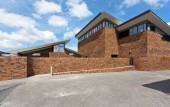Search Results for in
1665 buildings found
Buildings 976-990 out of 1665 displayed.
2013
Our client's brief was simple: create a bright, spacious, open-plan extension to the rear of the house for 21st century kitchen, dining and living accommodation. Our first step was to remove the dated, energy-expending conservatory structure...
2013
The brief required the accommodation of circa 300 student bed spaces on this tight Grade C Listed site, embedded within the Edinburgh World Heritage Site in the Old Town. The development retains a number of historic industrial buildings at its...
2013
The new Community Sports Hub seeks to play a pivotal role in the regeneration of Linwood reinforcing links to Community Woodlands and gardens while providing much sought after state of the art amenity. The building is orientated to offer the...
2013
The extension has a contemporary aesthetic to contrast with the traditional cottage. A tall, solid masonry tower faces the communal pend on the north side of the extension. The tower is separated from the cottage by a vertical, recessed slot of...
2013
The Sheiling is a Victorian villa sitting between two waterways; Loch Fyne on one side and the Crinan Canal on the other, with views of the loch and Arran in the distance beyond. Within the house several internal walls and a portion of the...
2013
The school has a north-west/south east orientation with all 8 class bases taking advantage of afternoon sun light and view over the playing fields. A glazed entrance and steel structural feature draws visitors into the secure reception of the...
2013
Tog Studio is a new live-build summer school. It is open to anyone with a passion for the craft of building; students, architects, engineers, trade apprentices or members of the local community. The inaugural Tog Studio live-build summer school...
2012
The innovative new building, accommodating 1400 pupils and 136 staff, was designed through extensive consultation with the Education department and the School to provide a platform for the Curriculum for Excellence to flourish, whilst creating a...
2012
This new secondary school forms part of the Inverclyde PPP consisting of two primary and two secondary schools. The new school was created out of combining the former Gourock High School and Greenock Academy into a new 950-capacity school on an...
2012
The Midpark Hospital Acute Mental Health Facility is an 85 bed new build Hospital procured through the Health Facilities Scotland Framework in the grounds of the Crichton Hospital Estate. Replacing Victorian wards, this new thoroughly modern...
2012
The redevelopment of the existing Barony Church is now the focal point of the wider arts and crafts initiative in the town providing an exhibition gallery, retail area, production workshop, and cafe. The existing church was C listed. The new...
2012
This project involved the creation of new offices and a marketing suite for a cardboard packaging company. A first floor storage area which was open to the factory floor was enclosed and fire protected to provide 165 sq m of new accommodation...
2012
The University of Aberdeen is the fifth oldest English-language university in the world. It was established in 1495 and it houses over a quarter of a million books and manuscripts. The new library serves a community of 14,000 students. The 15,500...
2012
Dalkeith Health Centre, designed by Austin-Smith:Lord, replaces the former Dalkeith Medical Practice which occupied the same town centre site. As well as a base for GPs and nurses, the new health centre provides a range of services including...
2012
The design required to provide two local primary schools on a shared campus with nursery, shared sports facilities and a local housing office. The design also required to link the facilities to an existing library and existing community centre....
Back to Site Search
Features & Reports
For more information from the industry visit our Features & Reports section.


