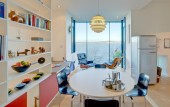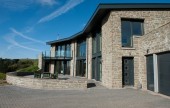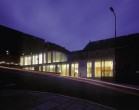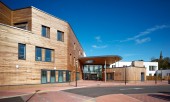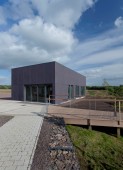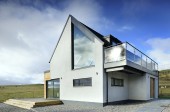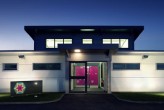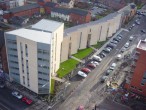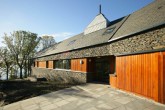Search Results for archi
1146 buildings found
Buildings 976-990 out of 1146 displayed.
2013
An internal reconfiguration of spaces to connect this house to its garden level and let it enjoy the great views over the Firth of Tay. Walls of shelves connect the floors vertically down a new staircase and a big new projecting bay window for the...
2013
A passive house in a disused quarry cutting into Scotston hill offered a perfect, sheltered site with a generous south aspect and panoramic views towards Perth.
2007
Designed in 1996 by owner/architect Andrew Doolan and sold in 2006 after the release of his estate, Edinburgh-based interior designers and architects, KBA has been commissioned to undertake a radical new design approach to the existing rooms....
2007
A two-storey bar, restaurant and nightclub in Edinburgh’s Chambers Street has been transformed following an overhaul by architecture and interior design practice KBA. The £500K refurbishment will create a series of complementary...
2007
Opportunities to create distinctive new architecture in the centre of Edinburgh are quite rare but the new courtyard development for St Mary’s Roman Catholic Cathedral at the east end of York Place illustrates the potential of simple,...
2007
The recently completed project for Marchmont St Giles’ in Edinburgh replaces existing temporary accommodation with a new hall, meeting rooms and vestry to enable the church to provide more effectively a range of services to its congregation...
2007
This project took an existing unused space within the school and transformed it into an exemplar hospitality academy. The design takes the form of a contemporary restaurant within the wider school environment. The design is based around the...
2007
This grade C(S) listed building originally comprised two spaces: an entrance vestibule/kitchen area and a meeting hall, all on one level. The brief required a main social space and two double bedrooms. We have respected the existing form of the...
2013
This new Primary Care Centre brings together three GP Practices and 15 Primary Care departments into one integrated building for the community. The scheme incorporates a central east-west boulevard with entrances at each end and accommodation...
2013
Visitor & Research Centre demonstrating Zero Carbon design, offgrid renewables, ecological materials and achieving BREEAM Outstanding at Design Stage.
2013
A new build farmhouse for a young family at Inchrory Farm, Beauly. The house is situated on a gently sloping south facing site with panoramic views over the surrounding farm. The brief was to create a modern Scottish farmhouse with the main...
2007
Situated in an elevated south facing site in the town of Dingwall the project brief was simple: transform an aging two bedroom 1960’s bungalow into a modern house. With the requirement for three dimensional space, natural light and a...
2007
The client approached us with a brief to speculatively procure a childcare facility in the town of Dingwall after identifying a gap in the market. The requirement was for a purpose built and designed childcare facility for babies to pre school...
2007
The form of the building evolved out of a response to neighbouring developments together with a desire to orientate the building towards sunlight and green space. The 7 storey tower responds to the accented towers of neighbouring Gorbals Queen...
2007
The University has had a Field Station at Rowardennan for the past 40 years. It accommodates teaching research and residential accommodation for the Biology department. The existing facility is coming to the end of its useful life and is to be...
Back to Site Search
Features & Reports
For more information from the industry visit our Features & Reports section.


