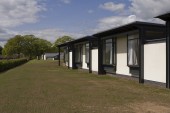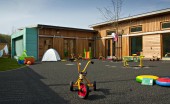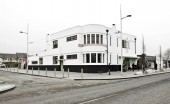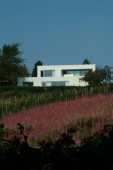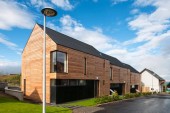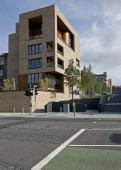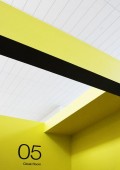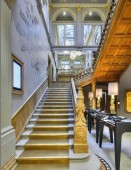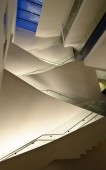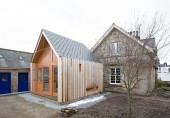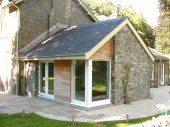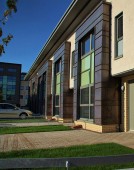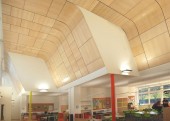Search Results for building
1344 buildings found
Buildings 916-930 out of 1344 displayed.
2011
The proposal is to provide a 24 bed low security dementia and mental health unit on the grounds of NHS Fife, Stratheden. Patient accommodation is split into 2 wings for organic and functional groups of patients respectively, and is separated by...
2011
Coltart Earley Architecture were appointed by Riverside Inverclyde in 2009 to design a new children’s nursery in Riverside Business Park, Greenock. The design for the nursery presented us with the challenge of relating to the scale of the...
2011
In February 2011 the restoration of this Category B listed art deco former roadhouse in Craigmillar, Edinburgh was completed . The works were joint funded by Historic Scotland, the Town Centre Regeneration Fund and PARC Craigmillar. It forms a key...
2011
The existing house, the last before Rosslyn Chapel, was a fairly typical example of 1960’s residential architecture, with uninsulated walls, poor glazing and a roof seriously in need of repair. The site stands at a dramatic position in...
2011
HLM's revolutionary energy-saving houses was exhibited at the UK's first sustainable Housing Fair, Scotland's Housing Expo, held in Inverness in summer 2010. The aim of the Fair was to create houses which have a strong focus upon high quality...
2011
The new Craigshill Learning Disability Centre can accommodate up to 110 service users and 23 members of staff and is restricted to a single storey so as to maximise accessibility. The entry courtyard at the front comprises a drop-off area for...
2011
This £120m development is transforming the former Fountainbridge brewery and kegging site into one of Edinburgh’s most comprehensive and cohesive regeneration projects of recent times. The development will establish a new...
2011
The design solution for the 3100m2, 12 classroom St Joseph’s school and nursery was a layered arrangement of spaces over two storeys separating the arrival space from the classrooms and playground. Materials were chosen for robustness and...
2011
One of Glasgow’s most iconic and best-loved entertainment spaces re-opens this week following an eight-month multimillion-pound refurbishment led by Graven Images which has brought new glamour and intrigue to a Grade ‘A’ Listed...
2011
LDN were commissioned by the City of Edinburgh Council to prepare proposals to resolve the many practical shortcomings of a building that is an icon for the performing arts in Scotland. The Usher Hall is a significant piece of architecture. It is...
2011
The Ashmolean Museum re-opened its doors in November 2009, following several years’ closure. Rick Mather Architects’ extension replaces a Victorian building to the rear of the original Cockerell museum. The new six-storey extension...
2011
This project is a kitchen/dining extension to an attractive stone-built cottage in a conservation area in the Morayshire village of Fochabers. Work to the existing property included a new contemporary style bathroom on the ground floor and an...
2011
This project is for a major renovation and extension of a former Victorian hunting lodge near Selkirk in the Scottish Borders. The first phase of the project involved providing the existing property with a new contemporary kitchen, family...
2011
The Waterside Edge Development consists of 58 new homes for Govan Housing Association for rent and sale ranging from 1 bedroom flats to 4 bedroom houses. There are two 4-storey flatted blocks and a row of six 2-storey terraced houses. The...
2011
Colmonell Primary School is designed to cater for 50 primary age children in two composite classes and a nursery class of 10 children. The teaching spaces are supported by a main dining and sports hall, a central open area with library and a...
Back to Site Search
Features & Reports
For more information from the industry visit our Features & Reports section.


