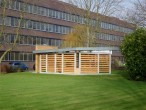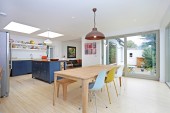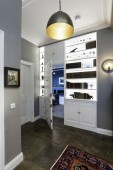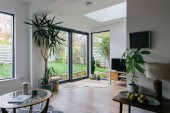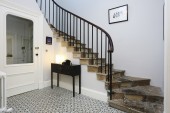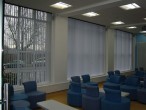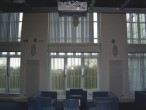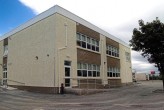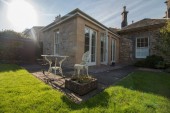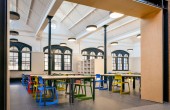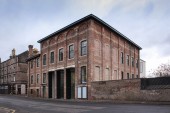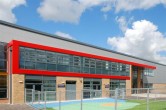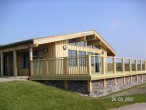Search Results for archi
1146 buildings found
Buildings 871-885 out of 1146 displayed.
2008
The stated aim of the brief was to design a shelter for smokers who work in the Oxford House office block. British American Tobacco’s main proviso was that it had to be sited prominently to provide a point of visual interest and allow those...
2020
This conventional 1930s bungalow was extended and to the rear and the side to create a large family room kitchen and dining area, forming a sheltered terrace area and connecting the interior to the garden.
2020
This project included a full restoration and reconfiguration of a Georgian flat where non-original reconfigurations were removed and the original plan form reinstated. We also moved thee kitchen to the front of the flat and opened the wall...
2020
A tiny extension to a ground floor flat has massively changed the useability and spatial sequences of the flat. Combining the old kitchen and dining room into one open plan space with a little timber clad garden extension has given the family a...
2020
This 3 storey Georgian house had been quite badly treated in the past. Having been divided into two flats for may years a lot of secondary additions had been made and original features lost. Our clients have worked hard over many years to restore...
2008
The brief here was to take an existing space within the college, previously stripped out for works that had never come to fruition, and fit a new Chemistry lab, providing perimeter and island benching with all associated services and fume cupboard...
2008
The brief was to provide a modern Common Room Facility in lieu of the existing – a mostly barren, drab space sparsely populated by miscellaneous chairs and tables, anonymous lockers and several vending machines. The current space was...
2008
The brief was to provide a modern Common Room Facility in lieu of the existing – again a mostly barren, drably decorated space sparsely populated by miscellaneous chairs and tables. Similar to Room 372 the current space was primarily...
2008
The brief was to create a two-storey extension at the existing single storey school. The extension had to include three new classrooms, a study resource area and a multi purpose area. The ground floor multi purpose areas and the first floor...
2020
This early 1800s 'Cottage Ornee' had a very basic 1970s kitchen extension to the rear. Our client wanted to replace it with a new kitchen resembling the existing structure. So, we reused stone from the original building and created a 'regency'...
2019
Page\Park have just completed a new home for the Architecture and Built Environment Department at Northumbria University. Located within the Grade II listed Sutherland Building, the project provides much needed studio and teaching space over two...
2019
Edinburgh Printmakers’ new creative hub is located within the former headquarters of the North British Rubber Company. Our project involved the redevelopment of this derelict building into a multi-use arts complex centred around printmaking...
2008
South Lanarkshire Council's £600 million Primary Schools Modernisation Programme, will deliver 108 brand new primary schools and 16 refurbished primary schools. This major Framework Agreement programme will transform the local authority's...
2008
110 St Vincent Street, a spectacular new office redevelopment, was completed in August, in the heart of Glasgow's commercial district by Holmes for Scarborough Development Group plc (SDG), almost exactly 80 years after the original building first...
2008
This little heritage museum on the historic Isle of Lismore (God’s garden) has rapidly become the community focus for the island. Located at Port a Carron on land donated by a member of the Comann Eachdraidh, it comprises a traditionally...
Back to Site Search
Features & Reports
For more information from the industry visit our Features & Reports section.


