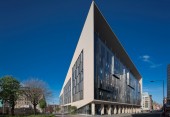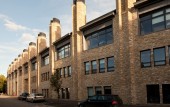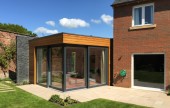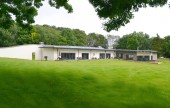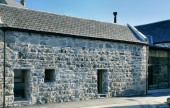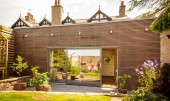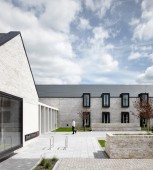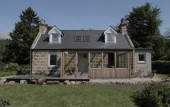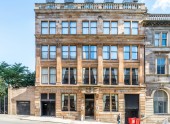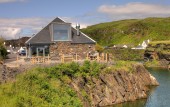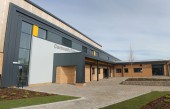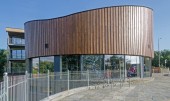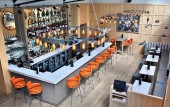Search Results for r
1876 buildings found
Buildings 781-795 out of 1876 displayed.
2016
ICAS, the professional body of chartered accountants, appointed SASANBELL as architect to alter and refurbish its headquarters situated in the heart of Edinburgh's Haymarket, CA House is the global HQ of ICAS. The aim was to improve the...
2016
The Technology & Innovation Centre (TIC) by the University of Strathclyde is a nine storey collaborative research and conference centre in the city centre of Glasgow. The building provides research spaces, collaborative meeting spaces and...
2016
Our work with Anglia Ruskin University has comprised an overall master plan for the campus, new builds and the refurbishment of an existing building. The master-plan for the Young Street site included the creation of the first phase building to...
2016
Newbattle Gardens is located just north of Newbattle Abbey in the Eskbank area of Dalkeith and is a small housing estate of large brick built detached houses. Further to the completion of our house extension at No. 19, which was completed in 2010,...
2016
The walled garden house is part of a masterplan produced for nine buildings in Pittrichie Aberdeenshire, including several listed buildings. The walled garden plot is enclosed on all four sides by a tall stone wall and sheltered by mature planting...
2016
Built upon the ruins of a derelict building in Portsoy harbour, the new boatbuilding centre employs a minimal materials palette which sites within the reconstructed external stone skin. A primary Glulam structure creates a large industrial like...
2016
This late Victorian semi-detached family home has been extended in order to create a contemporary open plan kitchen-dining and living space for an ‘Artist’ client who specified warmth, light and functionality as the key elements of the...
2016
Ronald McDonald House has been conceived as a thirty bedroom ‘home from home’ providing comfort and shelter to the families of sick children being treated at the newly adjacent Royal Hospital for Children. An intuitive series of...
2016
HRI architects were commissioned by Russwood Ltd to design their new offices situated alongside the Newtonmore railway station at the south end of the Russwood sawmill complex; a site with open views of the Glen Feshie hills, within the Cairngorms...
2016
The property is situated in a rural setting in the Don Valley adjacent to Bennachie; a prominent range of hills in Aberdeenshire. The brief was to rationalise the internal layout to suit the client’s current and future requirements,...
2016
Purcell was appointed to obtain planning and listed building consent for the alteration and extension of a vacant B-listed former print works to 104 bedroom hotel. The building was last used as a public house and part of the roof had been damaged...
2016
The Isle of Luing is one of the Scottish slate islands that lie scattered in the Firth of Lorne a few miles south of Oban. Largely unknown, the beautiful and unspoilt island was visited by relatively few people, but that has changed with the...
2016
The creation of a new single storey primary school within Carnwath, a moorland village on the southern edge of the Pentland Hills of South Lanarkshire as part of the SLC Modernisation programme phase 3. The existing primary school on site was to...
2016
The brief was to create a contemporary destination retail complex an important ‘gateway’ site to city of Edinburgh. The design was contextual in its response to the site which has a strong visual connection with the Pentland Hills. The...
2016
Located in the heart of St Andrews, Oberlanders designed and completed this refurbishment of a former Post Office building, The original Post Office had been used for a number of purposes over the years and fallen into a state of disrepair....
Back to Site Search
Features & Reports
For more information from the industry visit our Features & Reports section.



