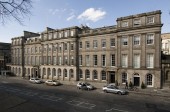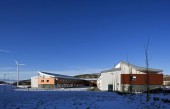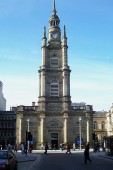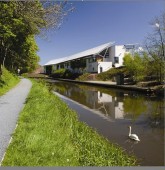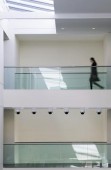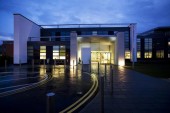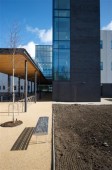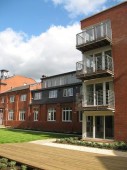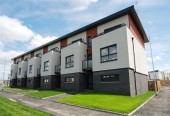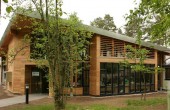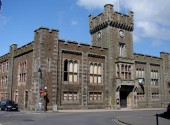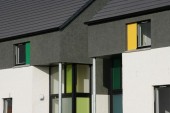Search Results for archi
1146 buildings found
Buildings 781-795 out of 1146 displayed.
2009
The brief was to sympathetically convert a Grade A listed Georgian building with a 70’s extension to the rear, fully refurbishing the exterior and interior into a 187 bed 4-star hotel, incorporating a new ozone pool, spa and gym. Although...
2009
Inverclyde Council's proposed brief aimed to provide a modern, sustainable, flexible, well equipped new Secondary school on the site of the Ravenscraig blaze football pitches. Located within a valley in the town of Greenock the new school...
2009
St. George's, now known as St. George's Tron, was designed by William Stark and built 1807-9. It is situated on the west side of Buchanan Street at Nelson Mandela Place (known as St. George's Place until a few years ago) and is one of a handful of...
2009
Edinburgh Academy commissioned the practice to design a new nursery and after school facility within the grounds of the existing Junior School. The design is the continuation of an initial study for a master plan/facelift for the collection of...
2009
The aim of the project was to provide an open learning environment, which draws in potential students from all sectors of society and also provides a new home for the classes already located within Kirkintilloch by Strathkelvin Further Education...
2009
The new building at Jordanhill School, a teaching block for the secondary school, accommodates four school departments including a large open plan art department. A degree of control and care in understanding and organising the accommodation...
2009
Niddrie Mill and St Francis Primary Schools Joint Campus provides accommodation for 700 pupils and 80 nursery pupils. The new school building is the focal point of the Wauchope Square masterplan, terminating the vista of the new square, defining...
2009
HLM Architects (Glasgow Office) in association with Hall Black Douglas Architects (Local Belfast Practice) were appointed in 2000 to masterplan the £150 million redevelopment of the 1960s Altnagelvin Area Hospital situated in...
2009
Reiach and Hall were appointed by Aberdeen City Council and the University of Aberdeen to prepare a brief and obtain outline planning consent for a major sports facility in Aberdeen. Through competitve interview and design presentation we were...
2009
Our New Stobhill Hospital project is one of two new outpatients facilities for NHS Greater Glasgow and Clyde which are being procured under PPP. The hospital represents the first of its kind in Scotland. The ethos behind the project is that the...
2009
The brief was to convert and extend the Grade B Listed welfare facilities building at the former Knightswood Bus Garage into affordable residential apartments and office space. As well as the conversion, the proposal involved the demolition of a...
2009
Urban Design for Ferry Village as part of Renfrew Riverside regeneration project. Young and Gault were appointed by Park Lane in 2004 to design Phase 1A, comprising mainly residential flatted units, family townhouses and a small element of mixed...
2009
Forestry Commission Scotland along with the Grampian Conservancy occupied a single storey 1970’s ‘L’ shaped cellular office building in need of expansion and significant enhancement. The building is set in a delightful...
2009
A Grade B listed suite of buildings, the former offices for Argyll and Bute Council, are located in Rothesay's medieval conservation area on the Isle of Bute. The context is highly sensitive, sitting directly adjacent to one of Scotland's oldest...
2009
Gunsgreenhill Affordable Housing Project comprises nine two-bedroom affordable houses for older people or young couples with children and occupies a narrow strip of land at the edge of the original Gunsgreen Estate. Gunsgreenhill proved...
Back to Site Search
Features & Reports
For more information from the industry visit our Features & Reports section.


