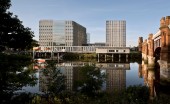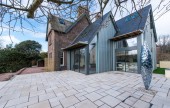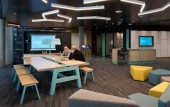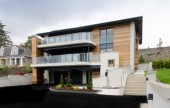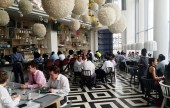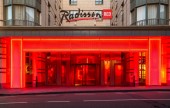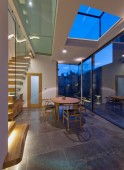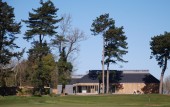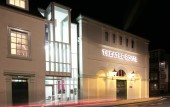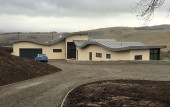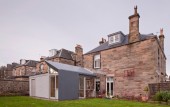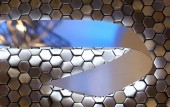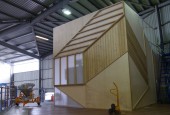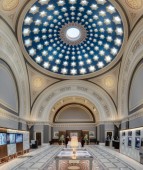Search Results for in
1726 buildings found
Buildings 766-780 out of 1726 displayed.
2016
The Riverside Campus was designed in a joint venture between Michael Laird Architects and Reiach and Hall Architects and is the result of a combination of ideas about the city and the student experience. Located at the edge of a major crossing...
2016
The project is the extension and renovation of a period property in a conservation area. It has been designed both as a bold contemporary statement, and a sensitive addition which respects and enhances the scale, form and character of the original...
2016
Graven and Michael Laird Architects worked in collaboration with the RBS Open Experience teams from both Edinburgh and London. The project involved the development of a new visual and environmental brand, approach and associated workplace and...
2016
This replacement house is located on a site in Bieldside, overlooking the Dee valley. The house was designed to provide a modern family dwelling house which had an integral garage/plant room on the ground level and all living accommodation on the...
2016
Graven designed the interior of the three-story Coco Lounge as a sophisticated, contemporary bar, restaurant and nightclub complex to meet the rising aspirations of the city's entrepreneurs, professionals and international business travellers....
2016
Graven, has a long history of collaborations with Carlson Rezidor Hotel Group, most recently with the new Radisson RED that recently opened in Brussels. The 149-room Radisson Red Brussels is located in the city centre within walking distance of...
2016
This 6.8m2 ‘glass box’ extension and remodelling of the ground floor rear rooms allows the new kitchen and dining spaces of this Category B listed early Victorian townhouse to spill out into its small, enclosed, south facing garden....
2016
This replacement house on a beautiful site near the river Ugie was designed to provide a generous family home that reflected the agricultural traditions of the area in creating a 'H' shaped building reminiscent of a farm steading. The living rooms...
2016
The clubhouse building is treated as a pavilion type building with three hipped slate roofs as the defining form. This strategy creates a building which is complementary in form to the existing stables building with its hipped linear roofs but...
2016
The Theatre Royal in Dumfries is the oldest working theatre in Scotland. Built in 1792 the theatre occupies a corner site in the town centre and is home to the Guild of Players, an amateur theatre group. The facilities in the theatre were in...
2016
The Waves sawe demolition of two dilapidated cottages and construction of a single replacement dwelling on a remote spot in the Manor Valley, Peebles. Designed by Aitken Turnbull Architects the scheme responds to the client brief for a home...
2016
This indoor outdoor room is designed as an intermediary space between house and garden, where children can get messy, shelter, work, create and experiment, whilst still in view of the kitchen in the main house. The concept started with a corian...
2016
Graven designed the British Airways Lounge at Washington Dulles International Airport, following the ‘BA Galleries Lounges’ brand concept that Graven developed for international roll-out. The BA Lounge opened in preparation for the...
2016
The Peacock Salt meeting room cube is a playful response through form and material to an unusual harbour situated salt warehouse site. A demanding internal environment inspired the thoughtfully detailed use of materials that can weather salt and...
2016
Graven and Michael Laird Architects worked in collaboration with Royal Bank of Scotland Retail team, on the extensive restoration and refurbishment of the flagship Royal Bank of Scotland branch at 36 St Andrew Square, Edinburgh. The design is...
Back to Site Search
Features & Reports
For more information from the industry visit our Features & Reports section.


