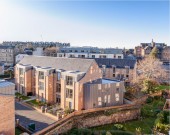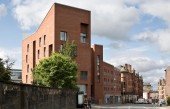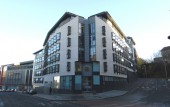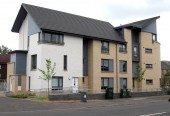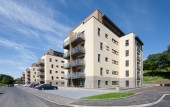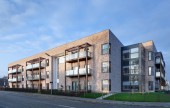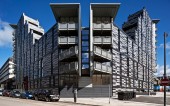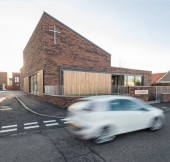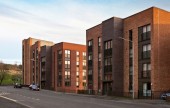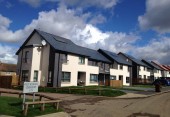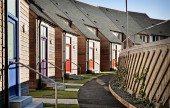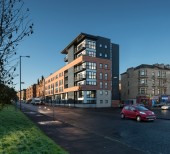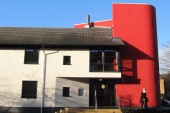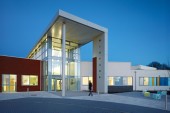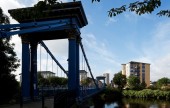Search Results for flats
144 buildings found
Buildings 76-90 out of 144 displayed.
2015
The original colonies have a unique character and identity and the challenge was to replicate this within the design of the new colony style houses. There is a sense of community which comes from sharing footpaths, gates and external stairs. The...
2015
This new build development is located on Duke Street and High Street in Glasgow on a brownfield site surrounded by a mix of shops, tenements and historic buildings. The site stretches up over a steep slope from the thoroughfare of Duke Street...
2015
This competition winning scheme to accommodate 250 post graduate students arranges 45 flats around a central, sociable, split level courtyard. Study bedrooms all face out onto the street, characterised by triangular bay windows which are...
2014
Located on the edge of Bellshill on a prominent corner site at the junction of Main Street and Calder Road, the three & four storey development comprises 3 No. cottage flats with individual entrances and a further 13 No. flats accessed through...
2014
The development occupies a brown field site sandwiched between the Southern boundary of Yorkhill Park and a key rail link heading North West from the city. Beyond the rail lines, lies the Glasgow Express Way and the River Clyde beyond....
2014
This new build project for South Lanarkshire Council on a brownfield site development required to be three storeys in height in order to accommodate the required level of open amenity space and car parking. The proposals indicate a U-shaped...
2014
Q10 is the very dense social housing on the former Royal Infirmary site in Edinburgh. The project, as originally designed, had its numbers and density considerably increased when the balance of residential accommodation in Foster &...
2014
The project involved the demolition of the Church's existing 1950's building and the creation of a new, smaller bespoke hall that better suited the congregations needs. The remaining land was developed to create 11 terraced two and three bedroom...
2013
The project consists of the creation of 117 new homes on a brownfield site with a total development cost of £15m funded by the Scottish Government via Glasgow City Council. The design was developed in response to the campaigning of the...
2013
The development consists of 133 residential units with associated landscaping and car parking for 34 two bedroom cottage flats, 52 two bed terraced houses, 37 three bed terraced houses, 9 four bed terraced houses and 1 four bed wheelchair single...
2013
The low lying site of a former derelict fish factory has been transformed to provide the maximum number of two person flats with a high level of sound insulation (between dwellings and from external traffic noise), and low maintenance...
2013
Situated at the junction of Cathcart Road and Butterbiggins Road, this 35-apartment development was designed to meet the needs of a local Housing Association for one and two bedroom amenity housing, specifically for older or disabled people. Large...
2013
The design for Bield Housing and Care is two storey corridor access flats fronting all three sides of the triangular site with the entrance at the northern apex. Access to first floor is by stair and lift from the apex foyer. The stair is...
2012
The Midpark Hospital Acute Mental Health Facility is an 85 bed new build Hospital procured through the Health Facilities Scotland Framework in the grounds of the Crichton Hospital Estate. Replacing Victorian wards, this new thoroughly modern...
2012
Austin-Smith:Lord were commissioned by New Gorbals Housing Association to design 49 ‘very sustainable homes’ setting the challenge of developing an approach to energy efficient housing that was transferable and the housing association...
Back to Site Search
Features & Reports
For more information from the industry visit our Features & Reports section.


