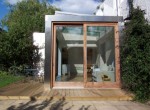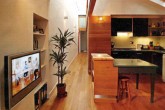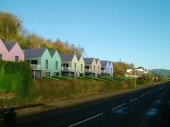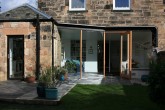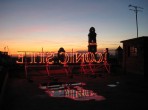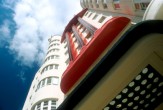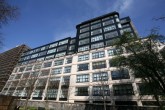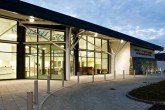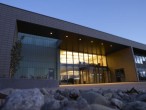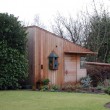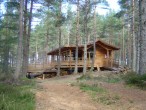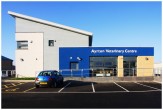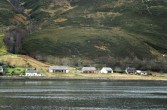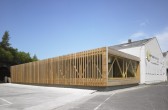Search Results for roof
727 buildings found
Buildings 706-720 out of 727 displayed.
2007
This latest addition to the campus of St. Aloysius College brings together two independent but related facilities back within the St. Aloysius fold. On ground floor, the Spirituality Centre caters for the neighbouring College and local community,...
2007
The new contemporary garden room at 4 Gardiner Road replaces a previous dilapidated conservatory on this Arts and Crafts semi in Edinburgh’s suburbs. The external view offers a stainless steel-clad fin wall to the boundary, disguising an...
2007
The brief for the project was to create a two bedroom apartment in a stone shell which was in a state of some dereliction and had been used for many years as a hotel store. The space was long and narrow, with a total area of about 60m2 and with...
2010
Tigh-Na-Cladach, by Innellan, Cowal is a 14 home development which overlooks the scenic Firth of Clyde. As well as spectacular views each home is built to PassivHaus principles with some having their own private roof-top garden. An...
2008
WT Architecture (William Tunnell’s Practice) has recently completed an unusual ‘Sitootery’ in Edinburgh. A deceptively simple curved plate roof provides additional living space open to a long thin garden whilst knitting...
2008
Manchester is becoming a perfect example of a city re-presented through the developers’ language of branding, where flats are called "living spaces", properties are sold as a "lifestyle" and the heritage is marketed as...
2007
Beresford Developments commissioned 3D Architects to convert the Grade B listed Art Deco former Beresford Hotel into 112 apartments with 13,000 sq ft of retail and restaurant space. The Beresford Hotel, built in 1938 for the Empire Exhibition,...
2007
3D Architects were commissioned to produce proposals for the renovation of this former print works and offices in the heart of Glasgow’s Merchant City. This significant grade A listed building was originally completed in 1937 for Lord...
2007
Mid-Argyll Community Hospital and Integrated Care Centre is a new build healthcare facility designed in direct response to developments in rural health service delivery by NHS Argyll and Clyde and enables the Trust to provide a modern...
2007
The Centre for Health Science will become a leading research and training resource that will help to transform healthcare development and teaching in the Highland region by bringing together a number of healthcare research institutions under one...
2007
New bespoke cedar shed. Handmade glass panels, copper edge detailing and timber shingle roof tiles are incorporated into the design that takes its form from the scale of the adjacent evergreen shrubs to one side and the fruit trees to the other.
2007
A new shelter for a community woodland built within the forest. The shelter comprises a covered enclosed element with extensive decked areas. Large garage type doors open up to allow access onto the deck. The timber for the shelter was...
2008
A purpose built veterinary practice designed to meet the latest and forthcoming standards of the BVS. With full surgical and medical facilities including laboratory, radiography, ultrasound and endoscope. Traditionally constructed under a...
2007
Dualchas were approached to design 3 houses on adjacent sites overlooking Loch Long near Dornie. Two of the houses are 4 bedroomed in rendered block with the central house clad in larch. All 3 have slate roofs.
2006
Following a fire which destroyed the public face of the building NORD were approached to design a temporary single storey showroom and service space. Constructed entirely from timber sourced within the adjacent warehouse and standard roof trusses...
Back to Site Search
Features & Reports
For more information from the industry visit our Features & Reports section.



