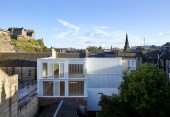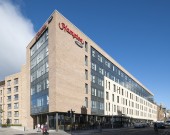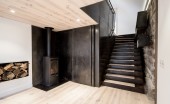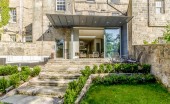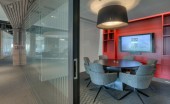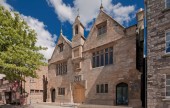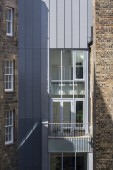Search Results for in
1726 buildings found
Buildings 676-690 out of 1726 displayed.
2018
The project concerns the conversion and extension of the vacant upper levels of three of the few remaining original townhouses on Edinburgh’s Princes Street, for office use. The properties have a rich history, variously used as Victorian...
2018
ICA were approached to reconfigure and deliver a consented hotel proposal within the Fountainbridge area of Edinburgh’s city centre. The original 2013 consent was for a 178 bed hotel and ICA undertook a significant redesign of the hotels...
2017
Riverside House is a private dwelling located at the end of a row of traditional cottages, along a small inver with views across the Sound of Mull, and over to Morvern. The house is separated from the existing cottages by a large mature...
2018
We were approached by clients in Gullane, East Lothian to design two extensions. One to the rear of the house with a new garden room / kitchen and one to the side to provide two additional bedrooms, a utility room and a shower room. Plus the...
2017
Formerly used to winter sheep, this granite steading in Aberdeenshire has been sensitively converted into a temporary workspace for Moxon Architects’ Scottish office, while they await completion of their permanent studio in 2018. Moxon were...
2017
This tenement in Edinburgh New Town was a law firm’s office until a developer subdivided it. The developer turned the upper floors into luxury flats and sold off the two basement floors. The basement was a store, complete with a walk-in...
2017
Dunbar is a historic harbour town on the south east coast of Scotland. This project is for the design of a new public gathering and performance space within the Category B Listed Lamer Island Battery. This civil defensive bastion was built in 1781...
2017
Ambiente UK Partner Country exhibition in 2017 ‘Providence & Provenance’ showcased the products of British exhibitors curated and designed by Janice Kirkpatrick. The UK was the sixth Partner Country at the world’s leading...
2017
The Ripple Retreat is a purpose-built sanctuary for children affected by cancer. Set up and funded by, ‘It’s Good 2 Give!’, a charity who provide practical support to families affected by this disease. The charity's ultimate...
2017
Graven worked collaboratively with Registers of Scotland (RoS) to design and deliver their new ‘Platform’ at St Vincent Plaza, Glasgow (17,294 sq ft) – a smart working environment to support the organisation’s digital...
2017
Portobello high school is a new innovative community based learning environment set on the southern edge of Portobello Park in Edinburgh. The school was carefully positioned on this sensitive site in order to minimise its visual impact within...
2017
Located on an extraordinary site in Edinburgh’s historic Old Town, this development has created over 1,100 new student rooms in a scheme that is strongly rooted in the historic city and enjoys an array of on-site student resource, amenity...
2017
As both clients and architects, the owners of this renovated, adapted and extended former shepherd’s cottage, were able to pursue an agenda which was about keeping faith with the character of the historic building they have re-purposed....
2017
A Grade-A 19th Century Jacobean-style hall, which has undergone a full refurbishment to provide office, exhibition and museum space, along with hard landscaping. Part funded by Historic Scotland and the Heritage Lottery Fund, the project...
2017
With Malcolm Fraser Architects during the design and early construction stage, Calum was overseeing the project architect and design team. Further to the closing of Malcolm Fraser Architects Calum Duncan Architects continued to oversee the...
Back to Site Search
Features & Reports
For more information from the industry visit our Features & Reports section.


