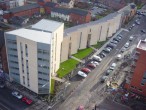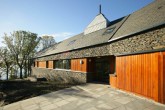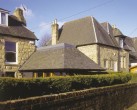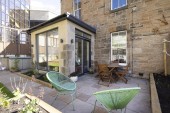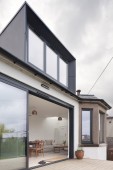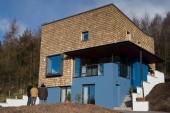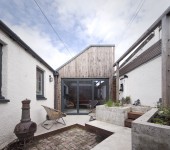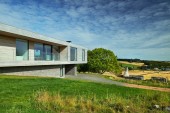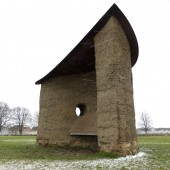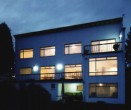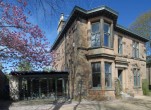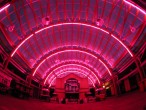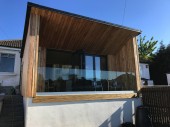Search Results for roof
727 buildings found
Buildings 646-660 out of 727 displayed.
2007
Situated in an elevated south facing site in the town of Dingwall the project brief was simple: transform an aging two bedroom 1960’s bungalow into a modern house. With the requirement for three dimensional space, natural light and a...
2007
The form of the building evolved out of a response to neighbouring developments together with a desire to orientate the building towards sunlight and green space. The 7 storey tower responds to the accented towers of neighbouring Gorbals Queen...
2007
The University has had a Field Station at Rowardennan for the past 40 years. It accommodates teaching research and residential accommodation for the Biology department. The existing facility is coming to the end of its useful life and is to be...
2007
The existing house, one of a series of identical Edwardian cottages in a small development facing onto generous shared landscaped gardens has a small individual private garden to the front and rear and is typified by coursed rubble sandstone walls...
2023
The Victoria Villa had, together with it's identical twin the Albert Villa, been used as supported accommodation for the Carr-Gomm foundation for many years. All rooms were bedsits with the paraphernalia of institutional details such as laminated...
2022
This family home needed to be extended to include two more bedrooms for a growing family, and a home office for two. By extending to the side, two children's bedrooms were created, with narrow elevations to the front and back, we designed...
2007
Our clients, a Dutch/Scottish couple with a young family who had spent most of their married life together living in African returned to Scotland and rather unexpectedly purchased a site to build a house. We were among several architects they...
2022
A small extension to make the house work better by providing a dining space next to the kitchen, and connecting to the garden. As the garden was small, it was essential that the design worked with the outdoor space, so the whole elevation was...
2021
Our design is comprised of a timber and glass box, which is cantilevered above the landscape, and sited on a stone wall which runs both inside and outside of the house. A meadow grass roof and simple materials palette help the building blend into...
2018
A celebration of Errol's culture of building with earth, designers worked with the community to design and build this shelter in a park. Its abstract form responds to the site environment, creating a sculptural earth wall protected by a floating...
2007
303 Lanark Road is a fine modernist detached villa built in 1961. CiAO have comprehensively refurbished the villa over a phased project. The site is on a south-facing slope with views to the Pentland Hills. The internal layout is arranged over six...
2007
Within the heart of Pollokshields conservation area our proposal seeks to extend an existing villa to create a more suitable family home. The redundant garage at the side of the house was removed to allow the addition of a modern single storey...
2007
15 metre diameter pink arches cover a once- barren courtyard within an 1980’s development. The new arches formed in single pieces of curved high tensile steel provide the primary structure for a transparent polycarbonate roof covering. The...
2007
Over the past 4 years we have developed a series of improvements to this Victorian house with significant 1970's extension to the rear (south). Completed projects vary in scale and style. A more traditional approach is adopted within the stone...
2018
Small residential extension to provide garden room / dining accommodation , linking an existing property to the garden over a difference in level and providing a framed, shielded view of the garden from the interior. Concealed roof lights also...
Back to Site Search
Features & Reports
For more information from the industry visit our Features & Reports section.



