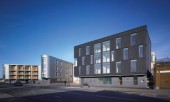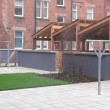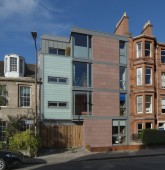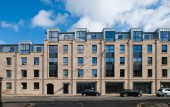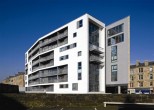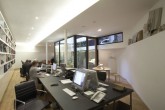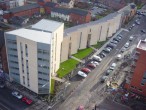Search Results for tenement
2022
One of the oldest tenements in Edinburgh's New Town had been in office use for decades. This project returned three of the office floors back to residential use. Six new flats were created; original features from the 1760s, such as fireplaces,...
2009
Following on from the great success of the Graham Square development for Molendinar Park Housing Association, the association invited Richard Murphy architects along with architects Page & Park, JM Architects and Elder and Cannon (all of...
2008
Introduction Ibrox Backcourts Regeneration project is the result of close co-operation between Govan Housing Association Ltd, Sinclair architects, City Design Co-operative and, fundamentally, the input of the local community to improve the use...
2018
Bath Street Collective Custom Build is a tenement block, procured direct by the families who live there without the involvement of a developer in order to save costs and provide bespoke homes. Designed to Passivhaus standards with a cross...
2017
Pennywell Phase 1 is a mixed tenure housing regeneration project located in north Edinburgh, delivering 193 dwellings, approximately 50% affordable and 50% for sale. Elevations are simple and unfussy; visual interest is generated through a quality...
2014
The concept took cognisance of the 'statement of urban design principles' produced by the council in 2003. The new design challenged the brief and proposed a new 5 storey building in line with adjacent buildings on the street. The upper floor is...
2009
Reidvale Housing Association commissioned Assist Architects to create the first new urban allotment scheme in Glasgow since the Second World War. The Contract Cost was £280,000, funded by DRS/Housing and Regeneration Directorate and...
2008
The project comprises twin blocks, housing predominantly old and ex-homeless persons, that infill a gap site in a long row of 4-storey red sandstone tenements on the south side of the main route between Glasgow and the west highlands. The opening...
2008
1073 Argyle Street sits on a triangular site fronting onto Argyle Street where the Finnieston Railway Line cuts through the urban block formed by the St Vincent Crescent and Napier Place tenements. The new building seeks to be compatible with...
2009
This new office building involved the rebuilding of an old derelict printworks at the back of an urban block in Glasgow. It subtly develops the section to introduce natural light and intriguing views into a subterranean space. It refurbishes the...
2008
Austin Smith Lord were commissioned to undertake an urban design study for the revitalisation of Bridgeton Cross in Glasgow’s East End. The study involves the development of a vision for Bridgeton which will deliver physical, social and...
2007
The form of the building evolved out of a response to neighbouring developments together with a desire to orientate the building towards sunlight and green space. The 7 storey tower responds to the accented towers of neighbouring Gorbals Queen...
2007
This latest addition to the campus of St. Aloysius College brings together two independent but related facilities back within the St. Aloysius fold. On ground floor, the Spirituality Centre caters for the neighbouring College and local community,...
Back to Site Search
Features & Reports
For more information from the industry visit our Features & Reports section.



