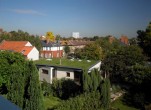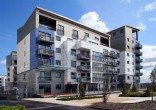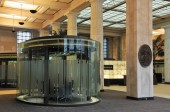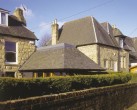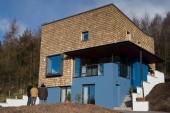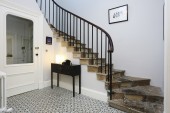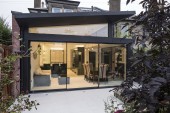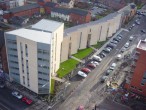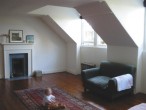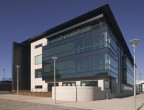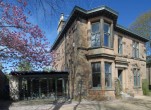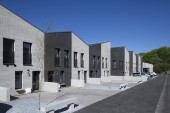Search Results for storey
435 buildings found
Buildings 376-390 out of 435 displayed.
2008
The Brief: to convert and extend an existing garage with studio above creating a house with studio space for an elderly lady to remain close to the environment she has lived in for most of her life. Design Approach: within the garden of a...
2008
The project consists of 275 apartments with underground parking, and varies in height from 5 to16 storeys. The building is part of a wider masterplan for western harbour, and is located on a new’ central park’ to which its scale and...
2007
Designed in the 1920s by architect James Miller, whose work was influenced by American
neoclassical ommercial rchitecture, his
building with an A-Listed facade has been
transformed into a nine-storey office complex. Along...
2007
A two-storey bar, restaurant and nightclub in Edinburgh’s Chambers Street has been transformed following an overhaul by architecture and interior design practice KBA. The £500K refurbishment will create a series of complementary...
2007
The former Further Education Building (FEB) on Jordanhill Campus was released by Strathclyde University as part of the sale of a larger area of redundant land. CALA submitted a successful bid for this land which included the redevelopment of the...
2007
Situated in an elevated south facing site in the town of Dingwall the project brief was simple: transform an aging two bedroom 1960’s bungalow into a modern house. With the requirement for three dimensional space, natural light and a...
2007
The existing house, one of a series of identical Edwardian cottages in a small development facing onto generous shared landscaped gardens has a small individual private garden to the front and rear and is typified by coursed rubble sandstone walls...
2007
Our clients, a Dutch/Scottish couple with a young family who had spent most of their married life together living in African returned to Scotland and rather unexpectedly purchased a site to build a house. We were among several architects they...
2020
This 3 storey Georgian house had been quite badly treated in the past. Having been divided into two flats for may years a lot of secondary additions had been made and original features lost. Our clients have worked hard over many years to restore...
2019
Single storey garden room extension and internal alterations to stone built semi-detached villa. The client was seeking a cutting-edge piece of architecture incorporating large areas of frameless glazing, maximising the link to the garden and...
2007
The form of the building evolved out of a response to neighbouring developments together with a desire to orientate the building towards sunlight and green space. The 7 storey tower responds to the accented towers of neighbouring Gorbals Queen...
2007
A programme of alterations to sympathetically remodel this listed property has been completed by CiAO. Sub-division in the early 20th Century of a 5-storey townhouse formed the double upper apartment. It lies at the end of a sweeping Victorian...
2007
Scottish Media Group's new headquarters sits on a gateway site to Pacific Quay, between The Four Winds Pavilion and the South Rotunda on the River Clyde. Its arrival complements the other developments along the quayside including the Glasgow...
2007
Within the heart of Pollokshields conservation area our proposal seeks to extend an existing villa to create a more suitable family home. The redundant garage at the side of the house was removed to allow the addition of a modern single storey...
2018
Formed as part of phase 3 to a wider residential led mixed use regeneration masterplan, this project delivered 40 No. units with a mixture of two, three and four bed terraced housing on the site known locally as ‘the botany”. Set...
Back to Site Search
Features & Reports
For more information from the industry visit our Features & Reports section.


