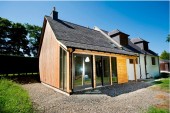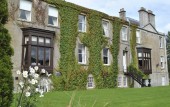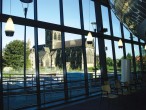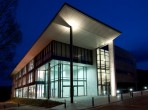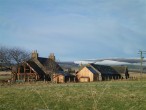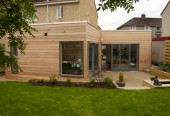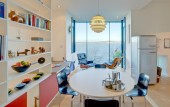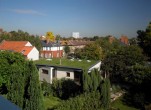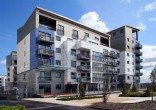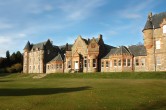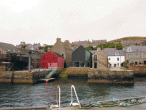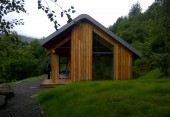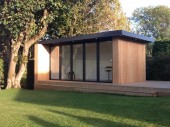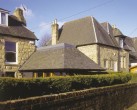Search Results for extension
382 buildings found
Buildings 331-345 out of 382 displayed.
2014
An extension has been added to a traditional stone cottage. Clad in Scottish Larch, the new building features picture windows opening out into the garden. A dramatic double height space has been created using oak trusses. Heating is provided by...
2013
This is a privately owned, listed estate house, originally built in the late 18th century and modified several times over the years. Our design refurbishes and modernises the building to bring it to a standard suitable for a modern family home....
2008
A lack of investment over the 30 year life span of the Renfrewshire Council HQ complex has resulted in significant deterioration of the building fabric and environmental services. This coupled with a failure of the cellular accommodation to easily...
2008
The 1,900m² provides the University of Dundee Main Campus Library with a new presence on a very tight site within the city centre campus. The new facility provides a striking new addition to the historic campus and responds to the context and...
2008
The design aspires to unite existing rural architecture, and contemporary design to create a modern comfortable home in Aberdeenshire. The existing house had been empty for 40years and has now been transformed into a desirable sustainable home....
2013
This project consists of a complete refurbishment and extension to a two bedroom end-of-terrace house in Edinburgh. The existing house has been re-configured to provide four bedrooms, two bathrooms and a utility room. A new extension wraps around...
2013
An internal reconfiguration of spaces to connect this house to its garden level and let it enjoy the great views over the Firth of Tay. Walls of shelves connect the floors vertically down a new staircase and a big new projecting bay window for the...
2008
The Brief: to convert and extend an existing garage with studio above creating a house with studio space for an elderly lady to remain close to the environment she has lived in for most of her life. Design Approach: within the garden of a...
2008
The project consists of 275 apartments with underground parking, and varies in height from 5 to16 storeys. The building is part of a wider masterplan for western harbour, and is located on a new’ central park’ to which its scale and...
2008
The sympathetic conversion of an existing Grade B Listed Victorian Hospital building into 15 townhouses and 6 apartments. Gowrie House has a distinctive façade of ornate red sandstone with numerous stone features including turrets, carvings...
2007
The Pier Arts Centre was first designed by Kate Heron and Levitt Bernstein in the 1970s to house the marvellous collection of modern British art belonging to Margaret Gardiner. The original building occupied a single warehouse on the...
2013
The clients for this extension in rural Strathconon were looking to create a large open plan area with glazing to the south to capture the views and light. The extension is traditional in its form but timber clad in durable larch with a zinc...
2013
The client was looking for an entertainment space in their garden that they could incorporate a bar and TV area. The building is fully insulated so that it can be used in winter as well as summer, and has been designed the the fully glazed...
2007
The recently completed project for Marchmont St Giles’ in Edinburgh replaces existing temporary accommodation with a new hall, meeting rooms and vestry to enable the church to provide more effectively a range of services to its congregation...
2007
The existing house, one of a series of identical Edwardian cottages in a small development facing onto generous shared landscaped gardens has a small individual private garden to the front and rear and is typified by coursed rubble sandstone walls...
Back to Site Search
Features & Reports
For more information from the industry visit our Features & Reports section.


