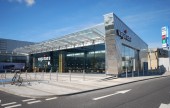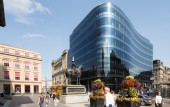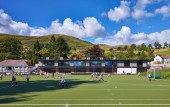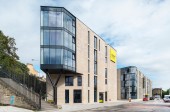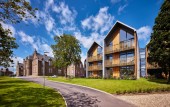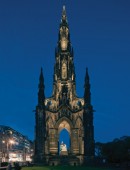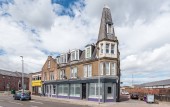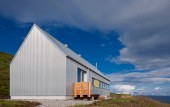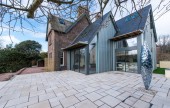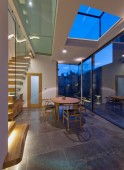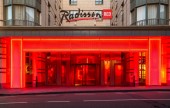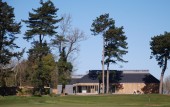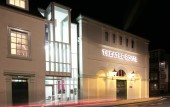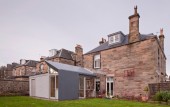Search Results for to
693 buildings found
Buildings 316-330 out of 693 displayed.
2016
The second phase of the hugely successful Glasgow Fort retail development is located ten miles east of Glasgow city centre, within Easterhouse town centre and is accessed directly from Junction 10 of the M8 motorway. Although conceived as part...
2016
110 Queen Street is a mixed-use development offering retail and office space totalling an impressive 224,000ft² encased within a concave façade of curtain wall glazing, located on the site of the former Bank of Scotland Building in...
2016
This modest pavilion teaching building, nestles into the site at the foot of the Ochil Hills alongside the impressive principle school building, designed by William Henry Playfair. It forms a component of Dollar Academy’s new ‘Teaching...
2016
In an exceptionally sensitive context; a World Heritage zone, the Old and New Town Conservation Areas, and adjacent to Holyrood Palace, The Scottish Parliament, Arthur’s Seat and Salisbury Crags; it was our hope to create a building which...
2016
Parkview is a prominent site to the west end of Dundee, its park-like setting compliments the adjacent Victoria Park to the east, Balgay Park to the north and the Western Cemetery to the South West. The main feature of the site is the exuberant...
2016
Our design solution was driven by the ancient Greek idea of an ‘Agora’; a public space at the centre of the social, cultural, spiritual and political life of Greek cities where citizens could meet and engage with each other. The agora...
2016
The initial site visit to the Scott Monument conjured up images of Jack and the Beanstalk, faced with an imposing blackened tower, crowded with illegible Gothic detailing. Both dominating and delicate, a new lighting scheme was needed to bring the...
2016
The client is undergoing an expansion of his dental practice, incorporating a re-branding and new corporate identity. The main brief was to create a contemporary dental surgery, extending into the 2 adjacent shop units. The proposal creates a...
2016
The Tinhouse by Rural Design has recently been completed, and is perhaps our most personal project to date. Designed and self built by the practice founders Alan Dickson and Gill Smith, it has been used as a test bed for all aspects of the...
2016
The project is the extension and renovation of a period property in a conservation area. It has been designed both as a bold contemporary statement, and a sensitive addition which respects and enhances the scale, form and character of the original...
2016
This 6.8m2 ‘glass box’ extension and remodelling of the ground floor rear rooms allows the new kitchen and dining spaces of this Category B listed early Victorian townhouse to spill out into its small, enclosed, south facing garden....
2016
Graven, has a long history of collaborations with Carlson Rezidor Hotel Group, most recently with the new Radisson RED that recently opened in Brussels. The 149-room Radisson Red Brussels is located in the city centre within walking distance of...
2016
The clubhouse building is treated as a pavilion type building with three hipped slate roofs as the defining form. This strategy creates a building which is complementary in form to the existing stables building with its hipped linear roofs but...
2016
The Theatre Royal in Dumfries is the oldest working theatre in Scotland. Built in 1792 the theatre occupies a corner site in the town centre and is home to the Guild of Players, an amateur theatre group. The facilities in the theatre were in...
2016
This indoor outdoor room is designed as an intermediary space between house and garden, where children can get messy, shelter, work, create and experiment, whilst still in view of the kitchen in the main house. The concept started with a corian...
Back to Site Search
Features & Reports
For more information from the industry visit our Features & Reports section.


