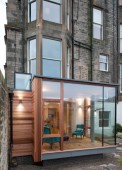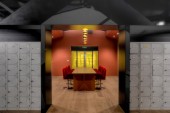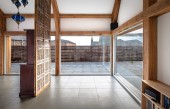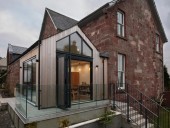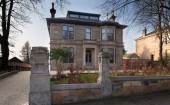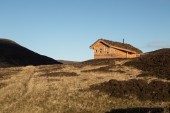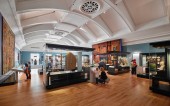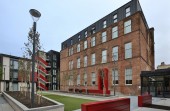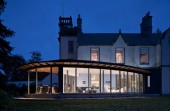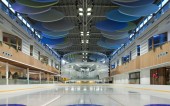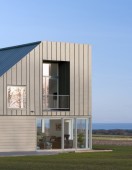Search Results for roof
731 buildings found
Buildings 316-330 out of 731 displayed.
2017
This garden room extension to a Category B listed home replaces a dilapidated conservatory. Our sunpath study identified that early morning and late evening were the main opportunities to collect direct sunlight into the new living space with a 50...
2017
As part of West Lothian Council’s ambitious schools programme, Collective Architecture, in collaboration with consultants Scott Bennett Associates and EDP Consulting Engineers, has delivered a new purpose built extension at Toronto Primary...
2017
Graven has transformed a previously uninspiring industrial unit into a state-of-the-art Data Centre and dynamic workplace environment for SLC designed to promote innovation and adopting new ways of flexible working. The new Data Centre houses...
2017
This new house occupies the site of a disused railway siding, a few hundred feet away from the seashore in Aberdeenshire. The concept of the building’s form was to create the impression of a modern fishing shed, similar to the old timber...
2017
A new extension built on a traditional sandstone villa situated in the Helensburgh Conservation Area. The brief was to design a new kitchen layout which connected to the garden and allowed natural light To flood the sapce. The original kitchen was...
2017
A traditional B-Listed Sandstone Villa situated in the Pollokshields Conservation Area required extensive restoration work and remodelling. Grant funding was obtained to carry the external fabric repairs to the main house this include traditional...
2017
The shieling was commissioned as an escape, for small gatherings or parties, lunches or dinners, to be arranged around a very long and narrow table. It sits alone in the vast, rugged and windswept landscape of the Cairngorms, invisible from many...
2017
Set near the foot of Lochnagar at Crathie in the Scottish Highlands, Coldrach is an 18-century ‘but and ben’ farmhouse that has been extended to incorporate new living space and create a sheltered, West-facing courtyard. The new is...
2017
Hoskins Architects’ third phase of the National Museum of Scotland’s redevelopment opened to the public in 2016. The £14.1 million project encompasses ten major new galleries across three floors dedicated to decorative art,...
2017
Rockvilla is the new headquarters for the National Theatre of Scotland on the banks of the Forth & Clyde Canal in Glasgow. This new facility brings together various departments and facilities that were previously scattered across several...
2017
The site lies in Glasgow’s West End on Willowbank Crescent, within the Woodlands Conservation Area. It comprised of an existing Grade C listed three storey school building, designed by Alexander Petrie in 1900. The existing school...
2017
The proposal is for alterations and extension to an existing two storey stone farmhouse that is surrounded by arable land situated to the north of Arbroath, and includes the removal of the existing single storey byre and outhouses to form a one...
2017
Pitmedden House is a Category C Listed Building located in a private estate near to Aberdeen Airport. The client’s brief was to replace the existing conservatory with a new garden room, suitable for use throughout the year, and with good...
2017
T.A.P. (Taylor Architecture Practice Ltd) have recently completed an aerial assault course and climbing wall at 'The Hub', within East Kilbride shopping centre. T.A.P. have collaborated with Aerial Adventures Ltd. for several years, developing...
2016
The agricultural landscape of Angus is the setting for 'Zinc-House', a purpose built home and office of 525m2 completed in 2015. The site topography is agrarian, expansive and deceptively undulous, it is also distinctly regularised, with the...
Back to Site Search
Features & Reports
For more information from the industry visit our Features & Reports section.


