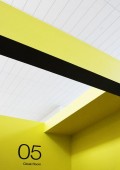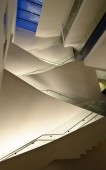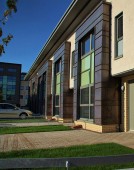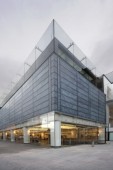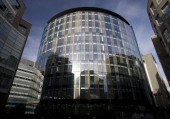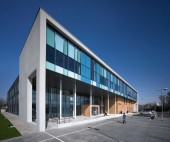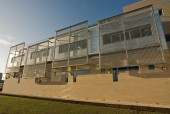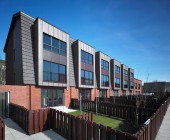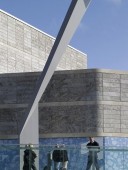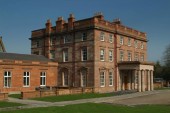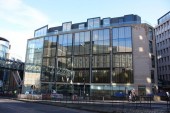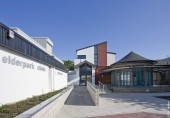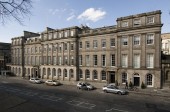Search Results for storey
435 buildings found
Buildings 301-315 out of 435 displayed.
2011
The design solution for the 3100m2, 12 classroom St Joseph’s school and nursery was a layered arrangement of spaces over two storeys separating the arrival space from the classrooms and playground. Materials were chosen for robustness and...
2011
LDN were commissioned by the City of Edinburgh Council to prepare proposals to resolve the many practical shortcomings of a building that is an icon for the performing arts in Scotland. The Usher Hall is a significant piece of architecture. It is...
2011
The Ashmolean Museum re-opened its doors in November 2009, following several years’ closure. Rick Mather Architects’ extension replaces a Victorian building to the rear of the original Cockerell museum. The new six-storey extension...
2011
The Waterside Edge Development consists of 58 new homes for Govan Housing Association for rent and sale ranging from 1 bedroom flats to 4 bedroom houses. There are two 4-storey flatted blocks and a row of six 2-storey terraced houses. The...
2011
Atrium Homes appointed Coltart Earley Architecture to design 24 new homes on a site located on the peripheral edge of the rural town of Dunlop, East Ayrshire. The site is adjacent to an existing residential suburban area to the North of the town...
2010
The library wanted to ‘unlock’ the space, and they entrusted us with finding the key. The resulting project has indeed ‘unlocked’ the Rylands, but it has done so by the back door. Which is not to say quietly or unnoticed....
2010
The Capella Building, handed over to the client on programme at the end of August 2009, is a 12 storey commercial office development with retail / leisure use on the ground floor, and basement parking for cars and bicycles accessible via an...
2010
A new benchmark in bespoke therapeutic design has been set by the recently unveiled Renfrew Health and Social Work Centre by Glasgow based architects Holmes. In bringing together multiple service providers under one roof as a ‘one stop...
2011
A new 4 storey extension was constructed adjacent to the existing maternity block as part of the first stage of the £750million redevelopment of the Southern General Hospital site in Glasgow. In total, 5800 sq m of additional floor space was...
2010
Shettleston Housing Association commissioned Collective Architecture to design new housing on a vacant site next to John Wheatley College in Shettleston. This new build project consists of 2 storey houses, 3 storey townhouses and 1 wheelchair...
2010
Paradise Street, Liverpool is the centerpiece of Grosvenor’s masterplan to extend and complete the city’s retail core and connect it to the Albert Dock. With a footprint of over a hectare and a complex brief of layered uses, the block...
2010
Located in the heart of South Ayrshire, on the edge of Symington village, Coodham House is located within a 200 year old 90 acre estate containing a boating & fishing lake and a mature natural planted landscape. The Category A-Listed...
2010
Allan Murray Architects were appointed in 2006 to design a speculative office building on a very tight inner city site at Leith Street Edinburgh. Situated within the New Town Conservation Area and the World Heritage Site the site was a forgotten...
2009
The extension to Elderpark Clinic is a new build development providing services to the Greater Pollok and Elderpark Older People’s Community Mental Health Team’s (CMHT’s) incorporating additional enhancements to Govan Health...
2009
The brief was to sympathetically convert a Grade A listed Georgian building with a 70’s extension to the rear, fully refurbishing the exterior and interior into a 187 bed 4-star hotel, incorporating a new ozone pool, spa and gym. Although...
Back to Site Search
Features & Reports
For more information from the industry visit our Features & Reports section.


