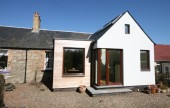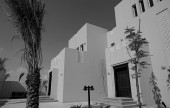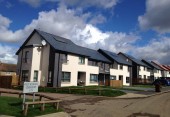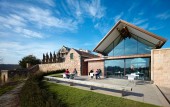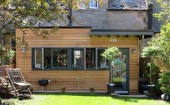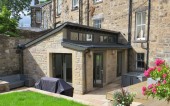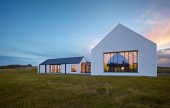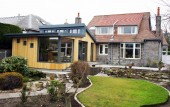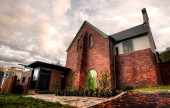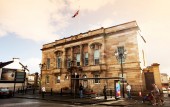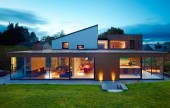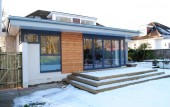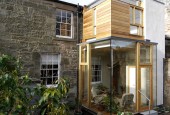Search Results for extension
382 buildings found
Buildings 211-225 out of 382 displayed.
2013
This project envisages a contemporary extension to a stone built end terrace cottage in the East Lothian village of Pencaitland. The existing property had a small, cramp kitchen in the main house and a cold, damp bathroom located in an existing...
2013
Al Falah New Community was a Masterplanning and Architectural project for an anticipated 75,000 inhabitants as a new community and town extension for Abu Dhabi. It is being developed for UAE nationals as part of the Plan Abu Dhabi 2030 directive....
2013
The development consists of 133 residential units with associated landscaping and car parking for 34 two bedroom cottage flats, 52 two bed terraced houses, 37 three bed terraced houses, 9 four bed terraced houses and 1 four bed wheelchair single...
2013
Set within the site of a Scheduled Ancient Monument, the extension to the Visitor Centre facilities at Rosslyn Chapel responds to a challenging brief. The existing facilities were under increasing pressure to cope with visitor numbers, and the...
2013
The brief was to form a single storey kitchen extension to an existing listed terraced townhouse, forming a new kitchen and dining space on a modest budget. Early discussions with Planning Listed Buildings favored a contemporary flat roofed...
2013
The brief was to for a garden room extension to an existing listed terraced townhouse. A key issue was the need to bring light into a dark corner of the site. The decision to build off the existing party wall and the incorporation of clerestory...
2013
An Cridhe as named by the island residents means “the heart”, and this building is intended to be at the heart of life on Coll. It is a new Community Centre and Bunkhouse that brings together the isle of Coll community and it’s...
2013
‘Designed to be sensitive to context whilst being contemporary in style, Bent Primary School extends an existing and locally popular stone schoolhouse. The agricultural setting was the main influence for materials and form chosen. The...
2013
Our clients initially approached us following the purchase of a traditional granite dwelling situated on the affluent Queens Road in Aberdeen City. Having downsized from a large traditional Old Manse dwelling on the outskirts of Aberdeen, they...
2013
The project was to conserve, technically improve and sensitively adapt the former Gartnavel Royal Hospital Chapel. The brief was to transform it into a flagship therapy centre, The Calman Cancer Support Centre, to accommodate their provision of...
2013
Austin-Smith:Lord has assisted North Lanarkshire Venues team in refurbishment and essential conservation and improvements to the category ‘B’ Listed Town Hall and theatre within Airdrie. The aims of the project was to restore the...
2013
The original 1960s house has been fully reconfigured at ground floor with the introduction of a new, double-height, glazed entrance space leading in one direction to the new extension to the rear and in the other (the original building) to a TV...
2013
Following initial client brief, the design focuses on the connection of social spaces within the home, connection to the garden and introducing a contemporary interior and exterior to the property whilst respecting the existing building fabric and...
2013
Our client's brief was simple: create a bright, spacious, open-plan extension to the rear of the house for 21st century kitchen, dining and living accommodation. Our first step was to remove the dated, energy-expending conservatory structure...
2013
The extension has a contemporary aesthetic to contrast with the traditional cottage. A tall, solid masonry tower faces the communal pend on the north side of the extension. The tower is separated from the cottage by a vertical, recessed slot of...
Back to Site Search
Features & Reports
For more information from the industry visit our Features & Reports section.


