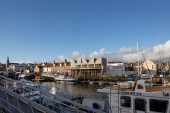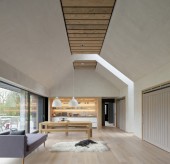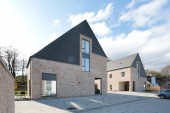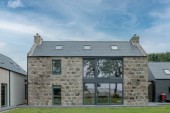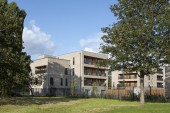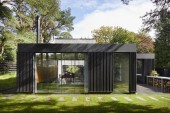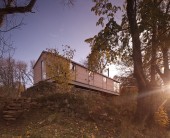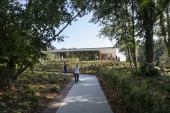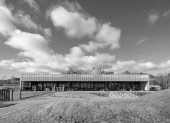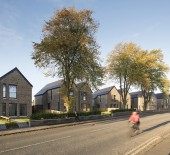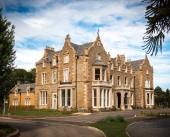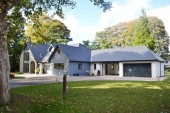Search Results for mature
81 buildings found
Buildings 16-30 out of 81 displayed.
2023
We took an urban approach and worked with a longer stretch of the harbourfront than the original Old Fishmarket site we were given. The community clearly wanted to open up views and make better use of this central site. Our proposal was to...
2022
Responding to the client’s design brief the underlying concept for this home is about creating a natural environment with a calming vibe that sits lightly on the site allowing the owners to step back to a simpler way of living and to...
2022
The project brief was for a new house and artist’s studio sitting within an exceptional mature garden. The building would strive to form a series of internal and external spaces which celebrated the different qualities and aspects of the...
2022
Page\Park were appointed by Link Housing Association to develop new affordable housing located in a rural setting in Kirkintilloch. The site was previously occupied by a care home, and forms part of an existing residential strip on the edge of...
2022
St Andrews Links Trust operates, maintains, and promotes the seven public golf courses that constitute the internationally renowned “Home of Golf” in St Andrews, Scotland. Their new HQ, designed by Nicoll Russell Studios following...
2022
West Kinharrachie Farmhouse is located on the outskirts of Ellon in rural Aberdeenshire. When RWA first visited the building in 2018 it had been derelict and in a state of disrepair for a number of years, causing deterioration to much of the...
2021
The project comprises 48 flats and maisonettes for Southside Housing Association and extends the range of local accommodation for families of all different sizes ranging from 1-5 bedrooms. The proposals comprise a wider masterplan for a total of...
2021
Set within a leafy secluded suburban area of Bearsden, our house was developed as a simple one to two storey four bedroom house within a former vacant plot. Previously a domestic tennis court, the confines of the site are strongly defined by a...
2021
A couple who have farmed on the banks of Loch Tummel for many years, needed a small house so as to be close to their livestock. They purchased a narrow plot occupied by a ruined building and closely bounded by river and road. We were approached...
2021
The house was in generally good condition and had an original, stone and slate roof extension at the rear. That extension contained a modest kitchen and scullery, storage and bathroom but the layout was convoluted and the floor levels varied from...
2020
In 2012, following a competitive interview process, Hoskins Architects was appointed by the Salvation Army to design a visitor and training centre for young people with learning disabilities, at Strawberry Field in Liverpool. The new...
2019
The building is orientated around a central ‘plaza’ space, providing a large flexible space in the heart of the building, this optimises supervision and reduces the need for internal corridors. This large central space acts as a focal...
2019
Collective Architecture was commissioned by Home Group Scotland to design 32 new houses and a children’s home on Glasgow’s south side. The site is located on Muirskeith Road, adjacent to Newlands Conservation area: a leafy...
2019
Ashludie House sits within the Ashludie Grange development and forms part of the regeneration of this historic part of Monifieth. The Jacobean style mansion was built in 1866 and designed by the prolific Dundee architect James MacLaren. The...
2018
The site is set within mature wooded grounds with views through the trees to the River Tay to the south and the Sidlaw hills to the north. Access is provided by a shared private driveway, which serves three other individually designed detached...
Back to Site Search
Features & Reports
For more information from the industry visit our Features & Reports section.


