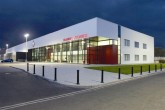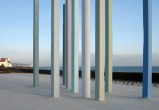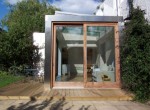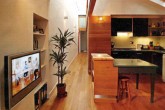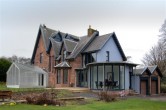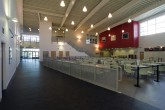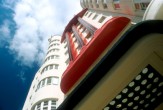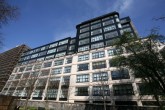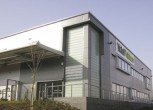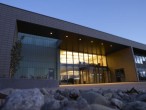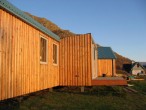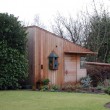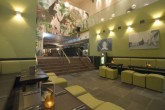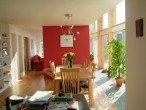Search Results for in
1665 buildings found
Buildings 1576-1590 out of 1665 displayed.
2008
A new purpose built training centre for the Glasgow Training Group who provide a wide range of training courses from Automotive repair to IT and Health and Safety. To cater for this, the building is split into two parts - IT Training and Technical...
2007
Dysart Artworks was an 18 month long collaboration between landscape architects, artists, poets, the local authority and the local community to create a series of new artworks and public spaces within Dysart, Fife. Several artists worked together...
2007
The new contemporary garden room at 4 Gardiner Road replaces a previous dilapidated conservatory on this Arts and Crafts semi in Edinburgh’s suburbs. The external view offers a stainless steel-clad fin wall to the boundary, disguising an...
2007
The brief for the project was to create a two bedroom apartment in a stone shell which was in a state of some dereliction and had been used for many years as a hotel store. The space was long and narrow, with a total area of about 60m2 and with...
2008
ataSTUDIO where commissioned to renovate, extend and open this gothic villa to its woodland garden setting in Lanarkshire. Two separate extensions balance visually around the centre of the existing house, to form two new 'bay windows' to the...
2007
Esslemonts Meanswear, which is located in a Victorian granite terrace in Aberdeen, wanted a contemporary refurbishment that avoided being clinical. McColl Architects extended the rear of the shop by six metres, shifted an existing level change and...
2007
Portlethen Academy was opened in August 2006 as part of the second phase of multi-million pound education capital investment. Porthlethen, along with the other for this phase, was specifically designed with a strong emphasis on community...
2007
Beresford Developments commissioned 3D Architects to convert the Grade B listed Art Deco former Beresford Hotel into 112 apartments with 13,000 sq ft of retail and restaurant space. The Beresford Hotel, built in 1938 for the Empire Exhibition,...
2007
3D Architects were commissioned to produce proposals for the renovation of this former print works and offices in the heart of Glasgow’s Merchant City. This significant grade A listed building was originally completed in 1937 for Lord...
2007
This project provides expanded facilities to bring together the distribution and administrative offices of the major fruit and vegetable supplier within Edinburgh. The design reflects the juxtaposition of the industrial and commercial elements...
2007
The Centre for Health Science will become a leading research and training resource that will help to transform healthcare development and teaching in the Highland region by bringing together a number of healthcare research institutions under one...
2007
This house is a contemporary design that uses vernacular forms and local materials to create an elevated but sheltered eerie overlooking Loch Sunart. Heavily insulated and using solar gain, it requires almost no heating. The building employs a...
2007
New bespoke cedar shed. Handmade glass panels, copper edge detailing and timber shingle roof tiles are incorporated into the design that takes its form from the scale of the adjacent evergreen shrubs to one side and the fruit trees to the other.
2007
The refurbishment of the Grade “B” Listed Oddfellows Hall into a public house, restoring much of the original character of the building. The “Utopia” artwork by Gregor Laird was used as a motif for the venue. This piece...
2007
This house is designed to offer light and open living spaces within a low energy envelope.
Back to Site Search
Features & Reports
For more information from the industry visit our Features & Reports section.


