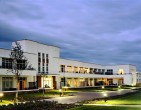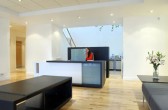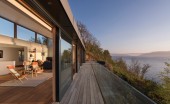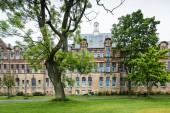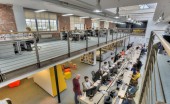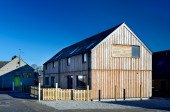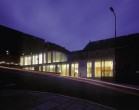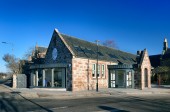Search Results for in
1665 buildings found
Buildings 1426-1440 out of 1665 displayed.
2007
Canniesburn, a new residential development on the outskirts of Bearsden in Glasgow was completed at the end of 2006. The project, which is a joint venture between CALA Homes and Miller with CALA acting as lead developer, is a mix of flats and...
2007
Developed for the practice's own use, the open plan office and studio space is designed to promote a collaborative approach, efficient team working and transparency of management in a pleasing modern environment. The reception was stylishly...
2007
A two-storey bar, restaurant and nightclub in Edinburgh’s Chambers Street has been transformed following an overhaul by architecture and interior design practice KBA. The £500K refurbishment will create a series of complementary...
2017
The Kilpatrick School development provides a new secondary school designed to link the existing Primary and Early Years learning facility in the Clydebank area of West Dunbartonshire. It is specifically designed to suit the complex needs of the...
2017
Private house set in a cleft between rocks on the top of a cliff with stunning views towards the Western Isles. This “upside down” layout provides the main living area with views whilst catching light through a clerestory window to the...
2017
Completed in 2016, this new HQ building provides four floors of Grade A office accommodation accessed via an impressive full height entrance atrium space with ‘floating’ helical staircase. A 3,000sq.ft external utility building...
2017
Bergmark Architects is carrying out a five year staged refurbishment programme with Edinburgh University for the student residences at the former Gillespie's School for Girls, a.k.a. Marcia Blaine in The Prime of Miss Jean Brodie. The completed...
2007
The former Further Education Building (FEB) on Jordanhill Campus was released by Strathclyde University as part of the sale of a larger area of redundant land. CALA submitted a successful bid for this land which included the redevelopment of the...
2007
Breaking the mould for Holiday Inn was the key to our concept designs for Aberdeen West. The general perception of the Holiday Inn brand is green, fairly pedestrian and unmemorable. Our aim was to change that image. The brief was to create a...
2017
Pennywell Phase 1 is a mixed tenure housing regeneration project located in north Edinburgh, delivering 193 dwellings, approximately 50% affordable and 50% for sale. Elevations are simple and unfussy; visual interest is generated through a quality...
2017
Graven collaborated with Frame on the design of their new office environment in the Four Winds Pavilion at Pacific Quay, Glasgow, an A-listed former hydraulic pumping station overlooking the River Clyde. Graven delivered an interior design and...
2017
he brief was to convert a derelict storage building in the middle of Beauly Village into 2 dwellings. The site was tight and the building was surrounded by houses and access roads on all 4 sides. The building was gutted internally and the...
2007
Opportunities to create distinctive new architecture in the centre of Edinburgh are quite rare but the new courtyard development for St Mary’s Roman Catholic Cathedral at the east end of York Place illustrates the potential of simple,...
2007
The recently completed project for Marchmont St Giles’ in Edinburgh replaces existing temporary accommodation with a new hall, meeting rooms and vestry to enable the church to provide more effectively a range of services to its congregation...
2017
In 2012 the Muir of Ord Hall & Facilities Company became the owners of The Old Tarradale School in Muir of Ord. They were granted lottery funding to renovate the School into a multipurpose community building. The building was gutted and...
Back to Site Search
Features & Reports
For more information from the industry visit our Features & Reports section.


