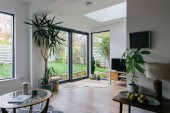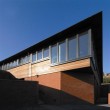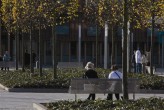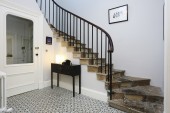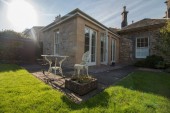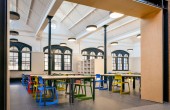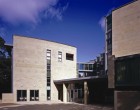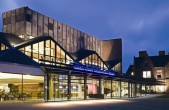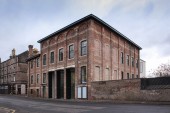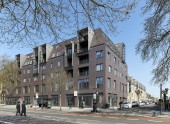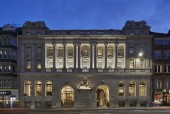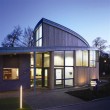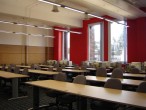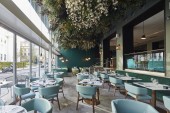Search Results for r
1861 buildings found
Buildings 1411-1425 out of 1861 displayed.
2020
A tiny extension to a ground floor flat has massively changed the useability and spatial sequences of the flat. Combining the old kitchen and dining room into one open plan space with a little timber clad garden extension has given the family a...
2008
This project originally began as a design for two doctors’ practices (a larger and a smaller practice) who wished to keep their identities and yet to share certain non-public facilities. The site covers an area of approximately 3065...
2008
Completed in June 2007, the Infrastructure and Public Realm works on the 16 acre site at Queens Quay in Clydebank is the implemented first phase of the 2004 Page\Park Master Plan for the redevelopment and regeneration of the 80 acre site in...
2020
This 3 storey Georgian house had been quite badly treated in the past. Having been divided into two flats for may years a lot of secondary additions had been made and original features lost. Our clients have worked hard over many years to restore...
2020
This early 1800s 'Cottage Ornee' had a very basic 1970s kitchen extension to the rear. Our client wanted to replace it with a new kitchen resembling the existing structure. So, we reused stone from the original building and created a 'regency'...
2019
Page\Park have just completed a new home for the Architecture and Built Environment Department at Northumbria University. Located within the Grade II listed Sutherland Building, the project provides much needed studio and teaching space over two...
2008
The new sixth form centre provides mixed boarding accommodation for upper sixth form pupils, and study and recreational spaces for the whole upper sixth form as a whole. It is the first element of a master plan to prepare Fettes College for the...
2008
Opened in 1976, Eden Court Theatre plays a pivotal role in the cultural life of Inverness and the Highlands and Islands. In recent years it has become clear that the theatre’s existing accommodation needed to be refurbished and extended...
2019
Edinburgh Printmakers’ new creative hub is located within the former headquarters of the North British Rubber Company. Our project involved the redevelopment of this derelict building into a multi-use arts complex centred around printmaking...
2019
Planning consent was originally obtained by Stockwool for 80 residential units along with a mix of office and retail uses. It was subsequently agreed that this should be decreased to 68 larger apartments in response to the cultural requirements...
2019
Conversion of Grade II-listed barristers' chambers into extension to neighbouring Apex Temple Court hotel, resulting in the creation of 20 bedrooms, bar, and restaurant.
2008
The project comprises twin blocks, housing predominantly old and ex-homeless persons, that infill a gap site in a long row of 4-storey red sandstone tenements on the south side of the main route between Glasgow and the west highlands. The opening...
2008
The new headquarters building for the Joint Carnegie Trusts provides office space for all three Carnegie Trusts (UK Trust, Universities Trust and combined Dunfermline and Hero Fund Trust), bringing them together into one building for the first...
2008
This aim of this project was to create two multi functioning teaching rooms for use by the Electronic & Electrical Engineering department and the Central Pool Teaching department on Level 4 in the Royal College Building for Strathclyde...
2019
Full refurbishment of Apex City of London hotel’s ground floor to create a destination bar and restaurant for the recently expanded property. The result is a modern palm court brasserie that opens out on to the street, with bistro, bar and...
Back to Site Search
Features & Reports
For more information from the industry visit our Features & Reports section.


