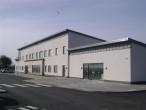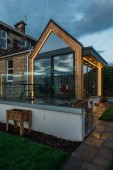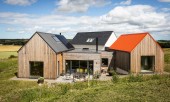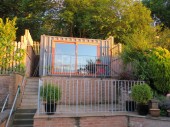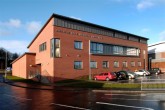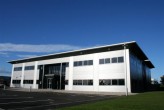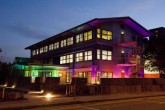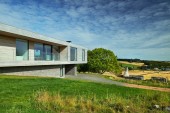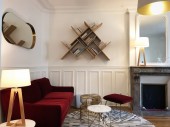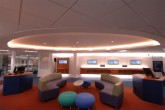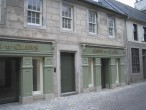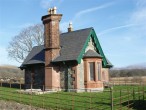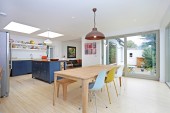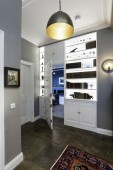Search Results for r
1861 buildings found
Buildings 1396-1410 out of 1861 displayed.
2008
For some time now, the practice has been working with Sapphire Primary Care Developments (PCD), a primary care developer, which offers GP surgeries and NHS Trusts tailored made premises which seek to meet all their requirements within their...
2021
This small project provides a space at the rear of a house for the owners to pause and relax in their garden. The large glass walls provide a visual link to the greenery from the main hallway and leads to a small external seating area. The...
2021
This truly inspirational ak|a home has been created by taking the form of 3 sheds and interconnecting them with clever circulation and relaxation spaces. The house works with the natural topography on different levels whilst capturing...
2021
Converted container craned onto upper of 2 new terraces created on steep slope behind house, with views out over the Firth of Forth towards Fife
2008
For some time now, the practice has been working with Sapphire Primary Care Developments (PCD), a primary care developer, which offers GP surgeries and NHS Trusts tailored made premises which seek to meet all their requirements within their...
2008
The site comprised a disused car showroom built around 1998 which, along with the adjacent building, was operated by a single dealership. Whilst the adjacent site was redeveloped as serviced office accommodation, the client also required a...
2008
inspire is an award winning registered charity that aims to improve the quality of life for people with learning disabilities in North East Scotland. The charity approached Space Solutions to tender for developing a design for a 12,500sq ft...
2021
Our design is comprised of a timber and glass box, which is cantilevered above the landscape, and sited on a stone wall which runs both inside and outside of the house. A meadow grass roof and simple materials palette help the building blend into...
2020
The New Steading rises from the ruined walls of a stone farm building in a secluded Perthshire glen. The lightweight, timber structure is clad in rugged, wide format oak boards, cut from the clients’ own tree, that will silver down to...
2020
This project included a full restoration and reconfiguration of a 19th century parisian flat. The challenge was to create different spaces that could adapt to a modern family when they are two or six people in their 80 m2. Storage was a...
2008
Space Solutions were commissioned to provide a turnkey service to redesign and refurbish the existing Aberdeen Solicitor’s Property Centre. The 3 storey city centre building directly off Union Street, Aberdeen was transformed into a state of...
2008
The Buildings are of mid 18th century vernacular design and stand at the entrance to the remains of Main Street forming the important corner to Reform Street at the heart of the Outstanding Conservation Area in Beith Their restoration was...
2008
Glenmalloch Lodge was built in the 1830’s by the Countess of Galloway, as either a schoolhouse for children of the Glenmalloch Estate, or a schoolhouse for the governess herself. This charming cottage is set in a remote location within the...
2020
This conventional 1930s bungalow was extended and to the rear and the side to create a large family room kitchen and dining area, forming a sheltered terrace area and connecting the interior to the garden.
2020
This project included a full restoration and reconfiguration of a Georgian flat where non-original reconfigurations were removed and the original plan form reinstated. We also moved thee kitchen to the front of the flat and opened the wall...
Back to Site Search
Features & Reports
For more information from the industry visit our Features & Reports section.


