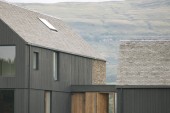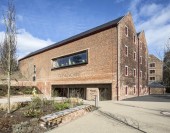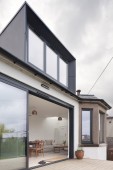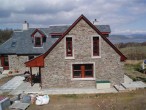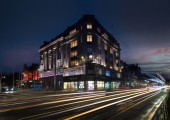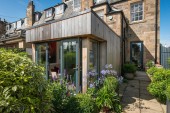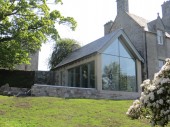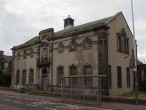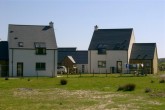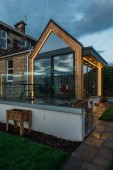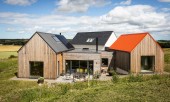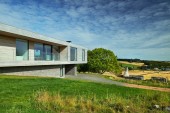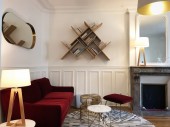Search Results for in
1665 buildings found
Buildings 1351-1365 out of 1665 displayed.
2022
Kepdarroch Farmhouse is a new-build home on a working farm, designed for a young family. Set in an open agricultural landscape, the house is arranged loosely around an informal courtyard, making reference to familiar clusters of farm buildings,...
2022
Glenkinchie, lovingly known as The Garden Distillery, is the Lowland Home of Johnnie Walker and was the first brand home in the Johnnie Walker ‘Four Corners’ series to reopen in October 2020. Our brief predominately focused on the...
2022
This family home needed to be extended to include two more bedrooms for a growing family, and a home office for two. By extending to the side, two children's bedrooms were created, with narrow elevations to the front and back, we designed...
2008
The project is part of a mixed use commercial and residential development on the site of an old printworks in the city centre of Edinburgh, providing approximately 2,900m² of high quality office space over three floors. The design takes its...
2008
Background: Sylvan House is a Category B listed historic building. The two & a half storey house stands at the south end of a walled garden with a 40m² single storey garage to the north. Brief: City Architecture Office was...
2008
The client purchased an area of ground, approximately 100 acres, from the forestry commission. The trees have been recently felled and only stumps remained. The brief was to design a house which would maximise the views of west loch tarbert....
2022
Simpson & Brown were appointed as architect for the radical transformation of this Category B-listed former department store to immersive whisky visitor experience and global brand home as the centerpiece of Diageo's £185M investment in...
2022
We worked closely with our clients to completely reconfigure this house to create larger, brighter and lighter living spaces, connecting better with the south-facing garden. At the same time there was a need to house a large art collection and...
2021
Remodelling of and extension to an existing Victorian villa forming a new kitchen and family dining space, linked out into the garden with a stepped terrace. The extension clearly delineates between old and new with a limited palate of...
2008
This category B listed building was built in 1923 for the people of Lochgelly by the Coal Industry Social Welfare organisation. The architects had realised its importance while undertaking other projects in the area and had suggested various...
2008
Background The Isle of Gigha is the most southern of the Hebridean Isles located a short distance off the western side of the Kintyre Peninsula. A community based buy out of the island in 2003 provided the opportunity to address long...
2021
This small project provides a space at the rear of a house for the owners to pause and relax in their garden. The large glass walls provide a visual link to the greenery from the main hallway and leads to a small external seating area. The...
2021
This truly inspirational ak|a home has been created by taking the form of 3 sheds and interconnecting them with clever circulation and relaxation spaces. The house works with the natural topography on different levels whilst capturing...
2021
Our design is comprised of a timber and glass box, which is cantilevered above the landscape, and sited on a stone wall which runs both inside and outside of the house. A meadow grass roof and simple materials palette help the building blend into...
2020
This project included a full restoration and reconfiguration of a 19th century parisian flat. The challenge was to create different spaces that could adapt to a modern family when they are two or six people in their 80 m2. Storage was a...
Back to Site Search
Features & Reports
For more information from the industry visit our Features & Reports section.


