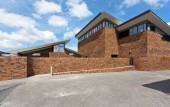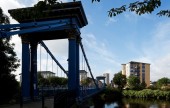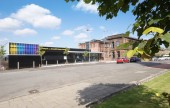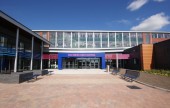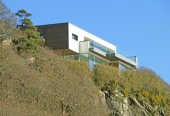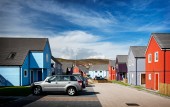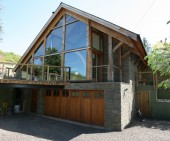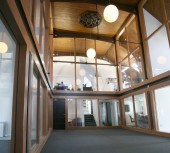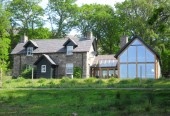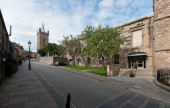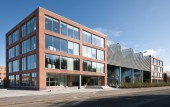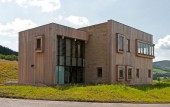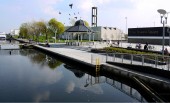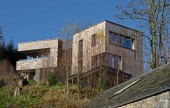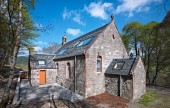Search Results for r
1868 buildings found
Buildings 1051-1065 out of 1868 displayed.
2012
The design required to provide two local primary schools on a shared campus with nursery, shared sports facilities and a local housing office. The design also required to link the facilities to an existing library and existing community centre....
2012
Austin-Smith:Lord were commissioned by New Gorbals Housing Association to design 49 ‘very sustainable homes’ setting the challenge of developing an approach to energy efficient housing that was transferable and the housing association...
2012
The project involved the sensitive refurbishment and extension of a Grade ‘C’ listed building to create a new joint campus for Drumpark ASN Primary and Greenhill Primary schools. The sustainable solution to the project brief was to...
2012
Coltness High School is part of North Lanarkshire Council's “Schools and Centres 21” framework agreement, the project combining refurbishment and new build to provide a remodelled school of 12,000m² for 800 pupils. The overall...
2012
The clients have an unconventional lifestyle, spending much of it sailing in warmer climes due to a passion for the sea, wildlife and the natural environment, and relate to the low impact, barefoot, t-shirts, out-doors lifestyle powered by wind...
2012
Richard Gibson Architects' Grödians is a new-build social housing development comprising a mix of 1, 3 and 4 bedroom dwellings in flatted, semi detached and detached housing. It is the most recent of a staged housing development in the...
2012
The Project involved the complete and careful demolition of an existing dwelling house and the construction of a new energy efficient Eco House with a traditional oak frame. Due to the existing house being of a low quality and with limited...
2012
At the end of 2011 construction work started on the former B-Listed Erskine Church building on Commerce Street to radically transform the interior on the upper floors into a new Office Complex. The Voigt Partnership Limited moved...
2012
Ardechive Cottage is situated within an extremely scenic location enjoying private views across Loch Arkaig, close to Fort William. The existing building is a traditional 1½ storey stone cottage under a slate roof, and has been completely...
2012
The Burgh Halls are of the greatest historic and social significance to Linlithgow, providing the community with its central gathering place over hundreds of years. Of course behind them lies Linlithgow Palace, of great historic significance...
2011
Eastgate is a new 65,000ft2 four storey office development providing Grade 'A' office accommodation in Glasgow's East End for the 500 employees of Glasgow Community and Safety Services (GC+SS). Located on a brownfield site 300 yards to the east...
2012
The new buildings, comprise a café, bike shop and hire centre, osprey viewing area, education and exhibition space, showers, WCs and ranger facilities. Douglas fir, which was specified for the structural trusses, (untreated) cladding and...
2012
A new focus to the town. The proposals include redefining the market and town square, rennovation and relocation of the bandstand, graphic signing to building facades, canal towpath resurfacing, play space and the animation of the canal through...
2012
The practice was commissioned by a private Client to design a new dwelling on a site overlooking the river Tweed in the Borders. The site for the new dwelling occupies a previously wooded area on a steep east-facing slope with stunning views...
2012
Garve church is a red sandstone Victorian Church of Scotland, a reminder of a falling congregation, deconsecrated and sold on to our clients for conversion into a home. It sits between a railway line and a busy road on the edge of...
Back to Site Search
Features & Reports
For more information from the industry visit our Features & Reports section.


