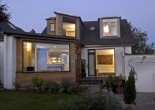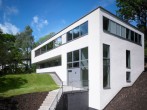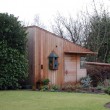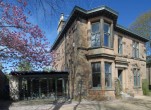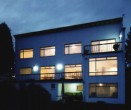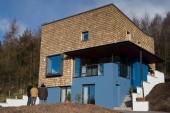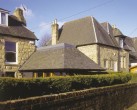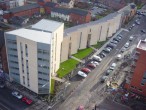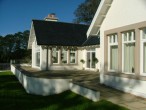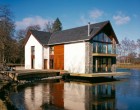Search Results for
708 buildings found
Buildings 61-75 out of 708 displayed.
2007
The Client required external space for their two young children; they also wanted to replicate the distant views and almost year-round sunlight of their top floor city centre flat. A small house was purchased, reconfigured and extended in order to...
2007
The Brief The site is an elevated south west facing slope, heavily wooded. The challenge was to tame the access to the site and build a contemporary villa flooded with light and access to private outside space both covered and uncovered...
2007
New bespoke cedar shed. Handmade glass panels, copper edge detailing and timber shingle roof tiles are incorporated into the design that takes its form from the scale of the adjacent evergreen shrubs to one side and the fruit trees to the other.
2007
Over the past 4 years we have developed a series of improvements to this Victorian house with significant 1970's extension to the rear (south). Completed projects vary in scale and style. A more traditional approach is adopted within the stone...
2007
Within the heart of Pollokshields conservation area our proposal seeks to extend an existing villa to create a more suitable family home. The redundant garage at the side of the house was removed to allow the addition of a modern single storey...
2007
303 Lanark Road is a fine modernist detached villa built in 1961. CiAO have comprehensively refurbished the villa over a phased project. The site is on a south-facing slope with views to the Pentland Hills. The internal layout is arranged over six...
2007
Our clients, a Dutch/Scottish couple with a young family who had spent most of their married life together living in African returned to Scotland and rather unexpectedly purchased a site to build a house. We were among several architects they...
2007
The existing house, one of a series of identical Edwardian cottages in a small development facing onto generous shared landscaped gardens has a small individual private garden to the front and rear and is typified by coursed rubble sandstone walls...
2007
The form of the building evolved out of a response to neighbouring developments together with a desire to orientate the building towards sunlight and green space. The 7 storey tower responds to the accented towers of neighbouring Gorbals Queen...
2007
The brief was to develop a steeply sloping south facing shoreside green field site for a four bedroom level access house, in a style reminiscent of a Highland lodge. The site was terraced to provide an upper level for the house and lower...
2007
Situated in an elevated south facing site in the town of Dingwall the project brief was simple: transform an aging two bedroom 1960’s bungalow into a modern house. With the requirement for three dimensional space, natural light and a...
2007
The Brief Overlooking a small loch, at one time used as a fishery, with uninterrupted view towards the Campsie & Dumgoyne Hills. A haven of peace and quiet for a businessman Jim, his wife Simone and their three children. The Client had...
2007
This grade C(S) listed building originally comprised two spaces: an entrance vestibule/kitchen area and a meeting hall, all on one level. The brief required a main social space and two double bedrooms. We have respected the existing form of the...
Back to Site Search
Features & Reports
For more information from the industry visit our Features & Reports section.


