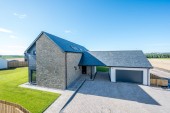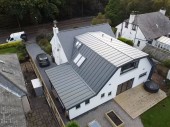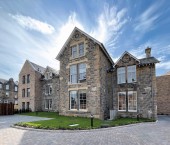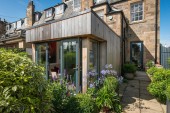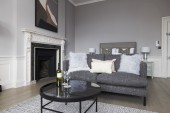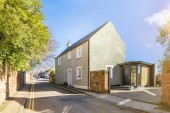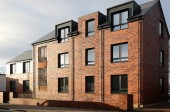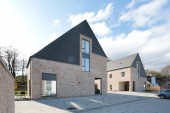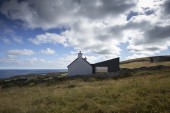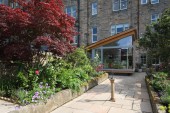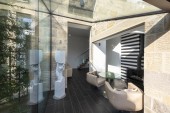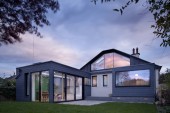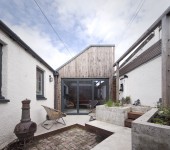Search Results for
708 buildings found
Buildings 586-600 out of 708 displayed.
2022
The new house is split into 2 single storey blocks: a bedroom wing at the front/road side; and a living wing at the rear. The block at the front takes the form of a traditional stone clad building, with slate roof and parapet roof detail, to...
2022
The development is a rural Brownfield site North of Arbroath, and the proposal is to retain & convert an existing steading into 2no. homes, and to construct a further 4no. large new build luxury houses. All of the new plots are over 1,000m2...
2022
Quite often it is the small projects that make a big difference! The brief for the project was to improve the entrance to the house and provide a better kitchen/dining space. The existing entrance was uninspiring through a back gate of the...
2022
The proposal was for a total overhaul and extension of an old 2 Storey House in Broughty Ferry. The existing layout and spaces were of poor quality and the design response was to create a large open plan kitchen/dining/living space at the rear,...
2022
Originally constructed in 1840 Springwell House was built to house the Edinburgh Magdalene Asylum when it moved from Tolbooth Wynd in the Canongate. Subsequently used by the City of Edinburgh Council as a Social Work Centre, the buildings had...
2022
We worked closely with our clients to completely reconfigure this house to create larger, brighter and lighter living spaces, connecting better with the south-facing garden. At the same time there was a need to house a large art collection and...
2022
One of the oldest tenements in Edinburgh's New Town had been in office use for decades. This project returned three of the office floors back to residential use. Six new flats were created; original features from the 1760s, such as fireplaces,...
2022
Located in a Conservation Area, this small extension is squeezed into a narrow tapered area of the garden between the existing house and the stone boundary wall and gives the clients a new bigger kitchen and dining space. The proposals also...
2022
A modest sized yet highly complex development, in a prime location along Prestwick’s High Street. The project replaces a much loved historic building, with a carefully designed scheme that has a familiar scale and massing in the established...
2022
Page\Park were appointed by Link Housing Association to develop new affordable housing located in a rural setting in Kirkintilloch. The site was previously occupied by a care home, and forms part of an existing residential strip on the edge of...
2022
The owners of Burnside cottage asked us to enlarge and modernise their traditional Shetland cottage without loosing the charm of how the cottage sits in the hillside. We designed a simple linear extension to the rear, partially concealed by the...
2022
The brief for this project was to provide the owners with a more practical living layout which promoted the use of the garden space. This was achieved by making internal alterations to the basement level of the property and adding a new extension...
2022
Our client's vision was to fully refurbish this A-listed townhouse in the heart of Stockbridge, remodelling it within the confines of listed building consents to meet the needs of modern day living. The townhouse when acquired was unusual in...
2022
The concept was to make a North facing bungalow feel light filled and connected to the garden. The long skylight leads from the front door, through the entrance to the dining room extension, which is at garden level. Upstairs, a wide dormer with...
2022
A small extension to make the house work better by providing a dining space next to the kitchen, and connecting to the garden. As the garden was small, it was essential that the design worked with the outdoor space, so the whole elevation was...
Back to Site Search
Features & Reports
For more information from the industry visit our Features & Reports section.



