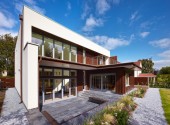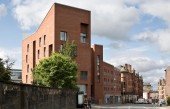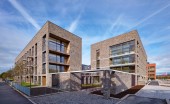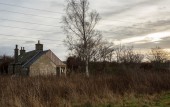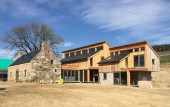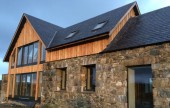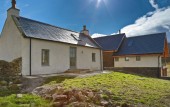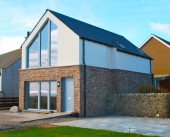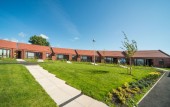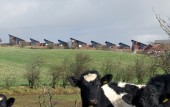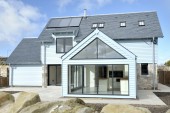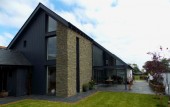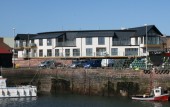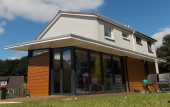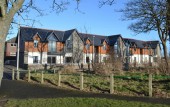Search Results for
708 buildings found
Buildings 361-375 out of 708 displayed.
2015
A professional couple purchased the site with the dream of building a bespoke new family home for relaxing and entertaining. We worked closely with the clients from the very start, gaining an understanding of their needs as a family and their...
2015
This new build development is located on Duke Street and High Street in Glasgow on a brownfield site surrounded by a mix of shops, tenements and historic buildings. The site stretches up over a steep slope from the thoroughfare of Duke Street...
2015
This development of 200 affordable homes forms the first phase of regeneration for the Laurieston area of Glasgow. Working alongside Page/Park, Elder and Cannon were asked to design 80 units, including the prominent southernmost flatted block and...
2015
A contemporary porch and sunroom extension to a traditional granite Aberdeenshire farmhouse. The porch extension is constructed from a series of larch post and timber framed painted glazing, with an anthracite coloured profiled metal roof. The...
2015
Located in rural Aberdeenshire, this existing bothy is currently being extended and sympathetically restored to create a new family home. The project now nearing completion. The unashamedly contemporary extension has been positioned to the east of...
2015
Located in rural Aberdeenshire, this conversion was a redundant farm steading converted into a modern day family home. By considering the existing steading and the views from the site the design has worked with the existing building. By...
2015
Construction of a sustainable contemporary family home in Rothiemay is now completed. The proposal included the restoration and extension of a traditional lime and stone cottage situated in beautiful countryside and sheltered by mature trees....
2015
‘Black Rock’, is a bespoke, one-bedroom home with a gross ground floor area of 44m2 and first floor area of 29m2. Tightly packed into the irregular plan of the traditional fishing village, the site required a sensitive response to its...
2015
Introducing 27 two bedroom bungalows to Mirehouse, an area predominately established by two storey family homes, a strategy of long terraced blocks with clean lines and strong angled forms provide new homes specifically designed for elderly...
2015
The 13 properties at Burns Wynd, Maybole, are staggered to reflect their hillside topography opening out views toward the Southern Uplands. They consist of nine two-bedroom and four three-bedroom homes, each designed to accommodate a range of...
2015
The properties are located on the eastern edge of the village and comprise of two single storey steading conversions and three detached two storey houses. The site is steeped in history with the farm steading dating back to at least 1750 and forms...
2015
The Project is a four bedroom Family Home designed to replicate a traditional linear steading form. The ground floor has a large entrance porch leading into a large open plan dining/kitchen area, with full height sliding folding glazed doors...
2015
The existing Fisherman’s Association Site is in a prime location in the Harbour area overlooking the Inner Harbour Marina and will more than likely be the last remaining Site for potential development within the Harbour. The development is...
2015
This small contemporary extension creates a kitchen/dining/lounge space onto the south/west corner of an existing semi-detached property. The existing kitchen was small and the Client expressed a desire to extend to create an open plan space to...
2015
The site is located on the corner of a quiet residential area in Arbroath with fabulous south views across the high common / War Memorial to the sea. The proposal is for 6no. flats defined as a single two storey block running parallel to and...
Back to Site Search
Features & Reports
For more information from the industry visit our Features & Reports section.


