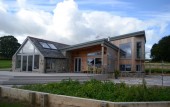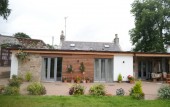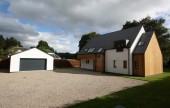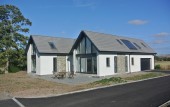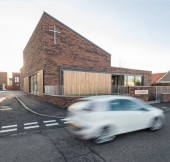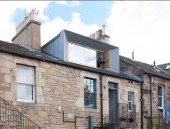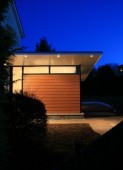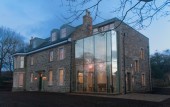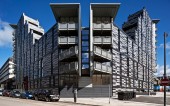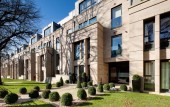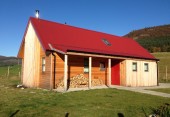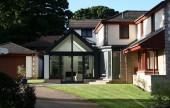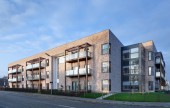Search Results for
708 buildings found
Buildings 301-315 out of 708 displayed.
2013
The original steading was highly unusual. The eaves line follows the gradient of the land and is not level, as most other steadings are. In fact, there is a 4 foot drop in the eaves line from one side to the other across the front elevation. This...
2013
Sometimes the most talked about local architecture is the hidden gem that no one knew was there. The extension to Abbey Gardens captures that very feeling. The listed granite stonework that forms the site boundary hides the extension from sight....
2014
With a site situated on the North Bank of the idyllic setting of the River Dee, Banchory the Project brief was to demolish the existing 1960’s detached bungalow and replace with new build contemporary energy efficient family home with the...
2014
Our clients approach us with a view to build a family home in the country near the town of Montrose, they asked for a modern layout to include a large kitchen and family area with double garage, master suite and separate lounge. The response to...
2014
The project involved the demolition of the Church's existing 1950's building and the creation of a new, smaller bespoke hall that better suited the congregations needs. The remaining land was developed to create 11 terraced two and three bedroom...
2014
The project was to extend a small 1st floor flat into the loft and create a new bedroom with dormer. A simple brief complicated only by the lack of headroom in the loft, the client’s design ambition and conservative planning rules in this...
2014
This small contemporary extension aims to create a kitchen/dining/lounge space onto the south/west corner of an existing semi-detached property. The existing kitchen was small and the client expressed a desire to extend to create an...
2014
The clients’ brief was to create a home which would suit their family (two adults and 3 children) far into the future and also stand out as an architectural gem. The Original Farmhouse Built circa 1850 and extended in Victorian times,...
2014
This house is sited in a rectangular natural hillside plot accessed off the main road into Kippford on the Solway Coast. Principal views range between the south-west and north-east enjoying a spectacular landscape setting of the River Urr valley...
2014
Q10 is the very dense social housing on the former Royal Infirmary site in Edinburgh. The project, as originally designed, had its numbers and density considerably increased when the balance of residential accommodation in Foster &...
2014
Devonshire Row is located within a leafy residential area in Glasgow’s West End, surrounded by listed Victorian terraced buildings. This residential development was an enabling project for Hillhead Sports Club, who released a narrow strip of...
2014
The Vicarfield Street housing development and community garden comprises 61 new homes for rent, and a further 20 for sale through NSSE shared equity for first-time buyers from the area. The homes are energy-efficient, have low carbon emissions and...
2014
The site occupies an elevated position relative to the A93 on approach to Braemar from the east, with the house being designed to reflect the characteristics and simplicity of a traditional bothy. The traditional external materials of red...
2014
The client's brief for this extension, to a modern detached property in the south of Edinburgh, was to design an additional living room and a larger porch plus internal alterations to form a new open plan kitchen / dining space, remodelled utility...
2014
This new build project for South Lanarkshire Council on a brownfield site development required to be three storeys in height in order to accommodate the required level of open amenity space and car parking. The proposals indicate a U-shaped...
Back to Site Search
Features & Reports
For more information from the industry visit our Features & Reports section.


