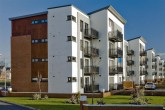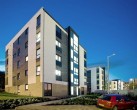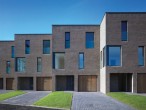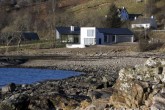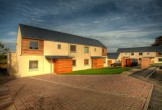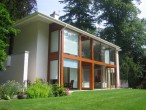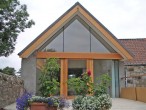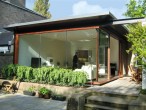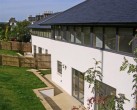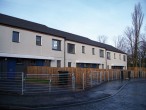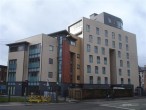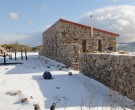Search Results for
708 buildings found
Buildings 106-120 out of 708 displayed.
2008
Located on a brownfield site on the banks of the Forth and Clyde Canal, the Mondriaan development consists of 4 storey flats, 2 storey flats and townhouses with associated private parking and amenity spaces. Borrowing influences from Borneo...
2008
A major residential redevelopment of a brownfield site east of Glasgow’s city centre and close to Glasgow Cathedral and the famous Necropolis. The urban design strategy provides contemporary buildings using a blend of materials, massing,...
2008
The project comprises twin blocks, housing predominantly old and ex-homeless persons, that infill a gap site in a long row of 4-storey red sandstone tenements on the south side of the main route between Glasgow and the west highlands. The opening...
2008
The design of the development explores three traditional residential typologies on the site. The terrace was proposed to make the most efficient use of the complex geometry of the site. On the southern edge the site is bounded by a curving...
2008
A single-family dwelling built in a rural location on the West Coast of Scotland, a former caravan site on the beach-head below the tiny settlement of Arduaine, midway between Lochgilphead and Oban. The plot was purchased with detailed planning...
2008
The development consists of 8 farm steading conversions and 20 new-build homes. The first phase, which was completed in the autumn of 2006 offers seven conversions of 1, 2, & 3-bedroom accommodation, all designed to meet modern lifestyle...
2008
This project totally transformed a disjointed and unremarkable suburban 1970’s house in order for it to rejoice in its fantastic mature garden overlooking the river Tay. The extension is formed by an exposed timber frame, forming a grid...
2008
Fife’s ancient burghs, occupies a challenging site. The two storey extension is cut into a rock face, and is grafted into the client’s existing garden. A relatively modest extension of only 50m2 provides a dramatic new living room,...
2008
The brief was to extend an existing semidetached single storey cottage with a contemporary lounge extension. The cottage sits in a mature, south facing garden. An area on the west boundary was identified as the most suitable position for the...
2008
This development of three luxury homes is located on a north facing site on the banks of the River Tay with panoramic views to the north of the River and Dundee City beyond. The two southern units are 2.5 storey Villas, each of which is...
2008
The project brief for the Brownfield site on the South side of Edinburgh required a mixture of residential types: flats, 2/3 bedroom homes and amenity flats. The subsequent layout arranged these in relation to the nature of the site boundary...
2008
London Road is a development of 22 flatted dwellings and associated parking. It is bound to the North by London Road, the East by Charlotte Street, the West by Lanark Street and to the South by the canteen building of the Wise Group (formerly the...
2008
Family houses all feature a Ground Floor Bedrooms & WC’s which can easily be adapted to provide an accessible shower room making future adaptation more achievable. A 140mm Traditional Timber Kit construction was employed. The wall...
2008
A’Chrannag is located on the edge of town, just outside the Rothesay Conservation Area, using a brownfield site that was formerly occupied by the Foley House Hotel, demolished after a fire in 1995. The site has considerable wildlife value...
2008
Lotte Glob is a Danish ceramic artist whose practice is closely identified with the wilderness landscape in North-West Scotland. She commissioned me to build a living and working space that would enable her to integrate her practice, her business...
Back to Site Search
Features & Reports
For more information from the industry visit our Features & Reports section.


