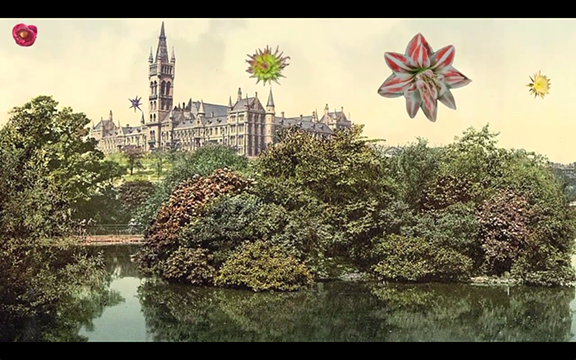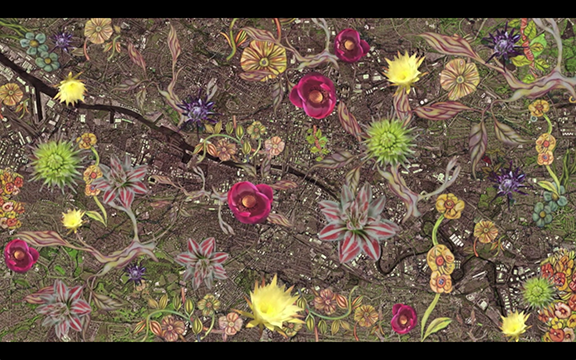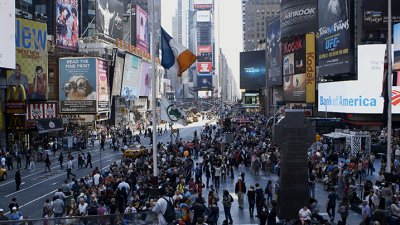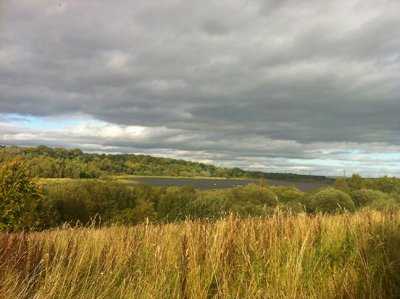Yasmin Ali
Urbanism // Design
Aerostatic Bloomage: a bold vision for The Commonwealth Games 2014
November 6th, 2013Aerostatic Bloomage is an aerial art and urban design project proposed to form a floral skyscape composed of 75 aerostats over the Commonwealth Games in Glasgow in 2014, by art and architect brothers Adrian and Dorian Wiszniewski. Adrian Wizniewski is a renowned artist and alumnus of Glasgow School of Art whose work has been exhibited globally including the Tate and MoMA New York. Dorian Wizsniewski is an architect and academic who leads postgraduate architecture degree programmes at the newly-merged Edinburgh School of Architecture and Landscape Architecture (ESALA), as well as running his own acclaimed practice.
As a concept, aerostatic bloomage received critical acclaim and interest, which has been piqued by the involvement of kickstarter funding and associated development led by ARCH*e, with the support of the project’s authors. ARCH*e is an Edinburgh-based participatory design collective David Clark and Ross McArthur who have continued to project to form a concept film and funding campaign to launch an community-based aerostat to engage with local residents.
There also may be the potential to repeat the concept and devise small-scale interventions around the city and around Scotland, using the skyscape as a stage to celebrate the games ceremonially.
Research Excellence Showcase @ GSA, 25.10.13 - Architecture, Urbanism and The Public Sphere
October 25th, 2013
This year The Glasgow School of Art hosted their first Research Excellence Showcase, which comprised a morning of two parallel sessions of talks from various departments; a networking and Q & A lunch, and organised transport in the afternoon for talks and demonstrations at the Digital Design Studio, currently sited at Pacific Quay.
The backdrop for this open day for interested collaborators is the upcoming Research Excellence Framework audit submission (REF), which supercedes previous RAE assessments, to rate the quality of research provision in higher education facilities every five years.
Under the theme of Architecture, Urbanism and The Public Sphere, there were three talks, from researchers each presenting for around 20 minutes. The session began with Dr. Johnny Rodger outlining some of his research under the title 'Argonautical Serendipity', used as a paradigm to analogise the indeterminate and often fortunate findings of his research. Rodger has an interest in how literary, artistic and creative writings are involved in social, political and spatial formations. He is co-author of the book 'Tartan Pimps' (2009), which first published the 1979 plans for The Scottish Parliament after a 30 year embargo.
Public participation in art was then discussed by Shauna McMullan of the Sculpture & Environmental Art Department, who introduced her recent community engagement project in association with Tramway, 'The Albert Drive Colour Chart'. Albert Drive is a 3 mile residential street in the Southside of Glasgow, named the most culturally diverse street in Scotland. 72 residents and community members, including Nicola Sturgeon MSP were invited to choose a colour of personal significance to add to a chart which was displayed in large scale in Tramway. They were also each given a limited edition print of the chart, numbered with a key denoting colours to individuals. This played with the idea of artwork as a gift with the potential to create connections between the participants.
Urban Design was introduced by Edinburgh-based architect Graeme Massie, winner of the RIBA Open International Design Project 2005 to redesign Bonn Square in Oxford (completed 2009). Massie's practice-based architectural research raised the quality of urban space by working along themes borrowed from Scandinavian influences, such as connecting people to place; the value of craft over industrialised modern architecture and the power of singularity in materials to lend character. The architects worked with an artist to generate a digital abstraction of magnified stone and translate this into a tiled surface combining split-faced and smooth surfaces of different shades to give different tonal qualities. The space was unified through its use of one material which was folded seamlessly over the site topography and adapted to be accessible via a shallow gradient ramp. Subtle patterns in the arrangement of stone demarcate different ownerships of the site. The project was awarded Commendations from the Architectural Review and The Oxford Preservation Trust Environmental Awards (2009).
Weblinks
Glasgow School of Art - here
GSA Research Repository (RADAR) - here
Graeme Massie Architects - here
Research Excellence Framework - here
Film Review: The Human Scale @ CCA, 730-10pm, 11.10.2013
October 12th, 2013In advance of its America premieres this weekend, Take One Action Film festival brought two Scottish screenings of acclaimed documentary 'The Human Scale', to Edinburgh and Glasgow respectively. Preceeding each screening was a guided walk arranged by A+DS around the two cities, and an audience discussion led by David Sim of Gehl Architects and Planning Aid Scotland to discuss some of the issues raised followed the film showings.
The Human Scale begins with portraits of people who appear as global citizens but emerge through the film's narrative to be urban planning officials within their respective cities, each with a perspective on how their respective cities should be designed for growth with people in mind. A piece of documentary film making, the key characters are the cities themselves which are arranged into themed chapters, each of which deals with a specific question relating to key philosophies regards people-centred urban design. Renowned architect and urbanist Jan Gehl and his colleagues feature as key speakers regards their experiences studying, enlivening and replanning cities as diverse as Copenhagen, Siena, Chongqing, New York and Christchurch.
The Human Scale as working terminology pretty much sums up Gehl's approach regards creating places for people to use, enjoy and socialise. As an architect and urban designer with over forty years' experience, he is renowned for his humanistic approach which goes against what was avant-garde at the start of his career, which saw the work of modernist architects and early town planning experiments which were car-centric, encouraged sprawl, monoculture and high-density mass housing.
As well as hearing from Gehl, we meet a few of his colleagues including Scots architect David Sim who gives an engaging account of some of his work masterplanning Christchurch in the wake of its recent devastating earthquake in 2011. Sim led a people-focused public consultation on ideas for the replanning of Christchurch, where citizens were encouraged to give their views openly without being prejudiced to any proposals. The general ideas matched in terms of broad themes Gehl architects' key findings for people-centred design, like the provision of open spaces, cycle lanes, public squares, low-rise, low-density living, and places for play and social activities. Interestingly, capping the storey heights at around 6-7 storeys also has a return for more efficient yields in terms of real estate given the lack of need for reinforced structural support which is necessary for higher buildings. This was a key factor which the public lobbied for after the masterplan visioning was taken over by central government task force part way through its implementation, again highlighting the importance of engaging citizens as state actors within the planning process.
The film has yet to be screened in America and Denmark, but has already featured globally in several film festivals, and attracted nominations and awards such as The Aljazeera International Film Festival Long Film Award, and The Official Selection at the Sydney Film Festival.
running time: 77mins // English / Danish // production: Final Cut for Real
Screening courtesy of Take One Action Film Festival / CCA Glasgow
Walks in conjuction with A+DS
Film website - here
Take One Action website - here
Seven Lochs Wetland Park Walk & Presentation of Masterplan (Collective Architecture), Glasgow Doors Open Day, 22.09.13
September 27th, 2013Jude Barber and Nick Walker of Collective Architecture presented a selection of their firm's inputs into the Seven Lochs Wetland Park masterplan, at this year's Doors Open Day in Glasgow. The talk was presented in-situ at The Bridge, in Easterhouse, followed by a guided walk to the centre of the park led by members of Glasgow Clyde Valley Green Network.
The talk was illustrated by maps and visuals for proposals for a vision for The Seven Lochs Wetland Park, and talked through some of the key concepts and driving factors behind the masterplan for what will be the largest urban nature park in Scotland, at over 19sqkm, almost five times the size of Strathclyde Country Park.
The Wetlands have potential to be a major recreational and amenity resource for existing and proposed communities, with over 4500 housing units proposed across its area in designated Community Growth Areas (CGA's). What is key to the success of the project is the adoption of its principles by private housing developers, for which the CGA's set out clear design principles for exemplary projects, as well as collecting revenues for maintenance and infrastructure, for example, via mechanisms like planning gain. The architects spoke of the opportunity to fulfil environmental criteria in more imaginative ways than the current tickbox approach taken by many. For example, they mention that SuDS run-off areas tend to be fenced off and left to the vestiges of a development, when they have the potential to be a central shared amenity space, like a water feature or pond which the residents can collectively enjoy, maintain and take pride in.
The Wetlands Park spans two local authority areas - Glasgow City Council and North Lanarkshire Council - and it was noted that the two have worked very well in sharing the vision and approach, no doubt helped by the overarching steer from Glasgow and Clyde Valley Strategic Development Planning Authority. Collective Architects, together with a multidisciplinary team of ecologists, hydrologists and GIS Specialists, and Cost Consultants, have compiled a wealth of knowledge drawing on a number of local authority planning guidances and site visits, to generate the masterplan and visioning document, which can be read here.
The walk after the hour's session took a group locals and interested professionals to Bishop's Loch, around the centre of the park, and talked in general about the history and ecology of the park and its current maintenance activities led by community woodland groups.
Five alternative short reads
February 5th, 2013Leave Miller's Construction Series and neuferts'
at the office and cast an eye over some short books
and novellas which may be of interest...
I neglected to write 'Top' as a prefix to the headline,
because, well, tastes vary, and who am I to say what's best to read?
Good reads I would recommend, however, include the following curated list:
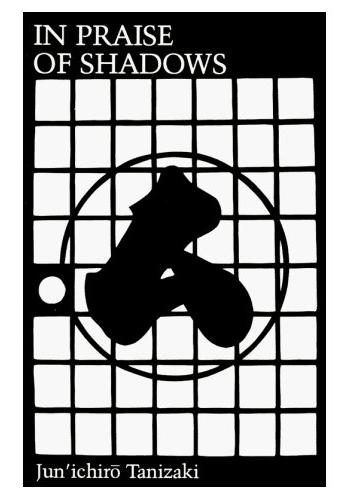
Original cover designed by Yukio Futugawa
5. If you're searching for a design for life, try the Philosophy book 'In Praise of Shadows', by (Philosopher) Jun'ichiro Tanizaki, first published 1933
Considered a modern classic, Tanizaki's essay speaks eloquently through an aesthete's lens which varies its focus on subjects as diverse as food, interiors, the precious mineral jade, pottery and even toilets. In particular, its passages on the ceremonial art of drinking tea, and the lights and darks of the laquerware have some poetic resonance. At a lean 80-pages, it's slimmer than some design blogs, but there's imagery in every line. Worth a read.

4. If you want to know more about Britain's capital with a book you can take on the tube, try the London essay 'London: Bread and Circuses', by (Journalist) Jonathan Glancey, 2001
Glancey, well-known as the Architectural and Design correspondent of the Guardian, has gifted us with a very concise history of London, which references urban policy throughout. An illuminating read, at under 150pages, including many black and white photos, it's an excellent record of the specific and special issues which shaped-and continue to shape-the history of this modern metropolis. Glancey's polemic makes a convincing case that flagship projects around London are privatised 'circuses', setting up the discourse for an interesting read.


